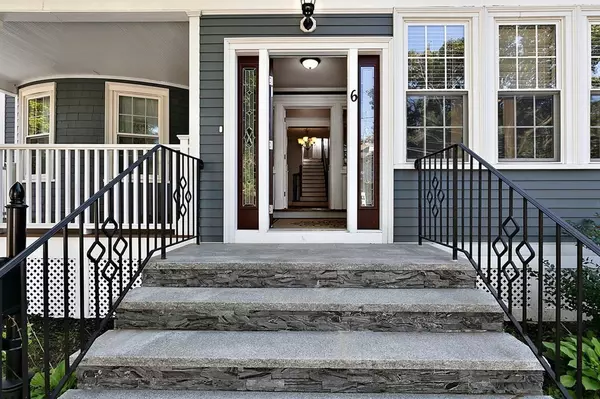For more information regarding the value of a property, please contact us for a free consultation.
6 Rowe Newton, MA 02466
Want to know what your home might be worth? Contact us for a FREE valuation!

Our team is ready to help you sell your home for the highest possible price ASAP
Key Details
Sold Price $2,250,000
Property Type Single Family Home
Sub Type Single Family Residence
Listing Status Sold
Purchase Type For Sale
Square Footage 4,461 sqft
Price per Sqft $504
Subdivision Auburndale
MLS Listing ID 72893998
Sold Date 12/17/21
Style Colonial, Victorian
Bedrooms 6
Full Baths 5
Year Built 1895
Annual Tax Amount $12,488
Tax Year 2021
Lot Size 6,969 Sqft
Acres 0.16
Property Description
Welcome Home! Now is the right time to settle down and enjoy the holidays in this Spectacular Victorian Colonial. This wonderfully renovated home offers twelve rooms, six bedrooms, five full baths on a beautiful level lot. The entrance has a grand foyer leading to the formal living room, and family room. The formal dining room opens into an gourmet kitchen with white custom cabinets ,stainless steel appliances, a oversized kitchen island, granite counters and pantry. The first floor offers a room which can be either a study or first floor bedroom with full bath. A beautiful wrought iron and mahogany stairs leads to the 2nd floor which consist of a primary suite with elegant primary bath and three large bedroom. The 3rd floor offers two large bedrooms & full bath.1,000 square feet in basement with three additional rooms and a half bath. The home has new roof, Hardie board siding, gut renovated kitchen and bathrooms, windows, heating system, plumbing, electric, new driveways. Show-n-sell
Location
State MA
County Middlesex
Area Auburndale
Zoning res
Direction Commonwealth Avenue to Lexington Street. Right on Webster Street, Left on Rowe Street
Rooms
Family Room Flooring - Hardwood
Basement Finished, Partially Finished, Walk-Out Access
Primary Bedroom Level Second
Dining Room Skylight, Flooring - Hardwood, Beadboard
Kitchen Flooring - Stone/Ceramic Tile, Pantry, Countertops - Stone/Granite/Solid, Kitchen Island, Open Floorplan, Recessed Lighting, Remodeled, Stainless Steel Appliances
Interior
Interior Features Bedroom, Home Office, Great Room, Bathroom, Play Room
Heating Baseboard, Hydro Air
Cooling Central Air
Flooring Tile, Hardwood, Flooring - Hardwood, Flooring - Stone/Ceramic Tile
Fireplaces Number 1
Fireplaces Type Living Room
Appliance Range, Oven, Dishwasher, Disposal, Gas Water Heater, Tank Water Heater, Plumbed For Ice Maker, Utility Connections for Gas Range, Utility Connections for Electric Oven, Utility Connections for Electric Dryer
Laundry Second Floor
Exterior
Exterior Feature Storage
Fence Fenced
Community Features Public Transportation, Shopping, Park, Golf, Medical Facility, Conservation Area, Highway Access, House of Worship, Public School, T-Station, University, Sidewalks
Utilities Available for Gas Range, for Electric Oven, for Electric Dryer, Icemaker Connection
Roof Type Shingle
Total Parking Spaces 6
Garage No
Building
Lot Description Corner Lot, Level
Foundation Stone
Sewer Public Sewer
Water Public
Architectural Style Colonial, Victorian
Schools
Elementary Schools Burr
Middle Schools Day
High Schools North
Read Less
Bought with Melanie K. Fleet • Keller Williams Realty



