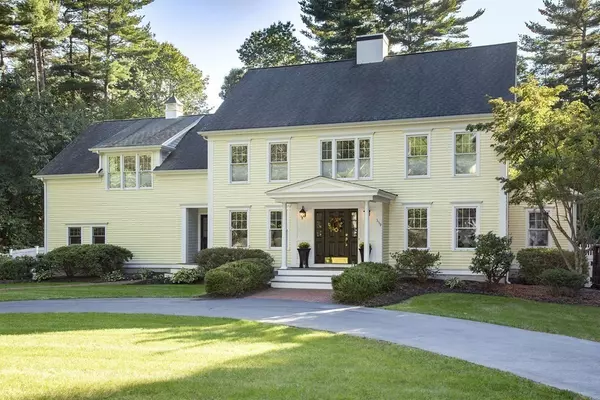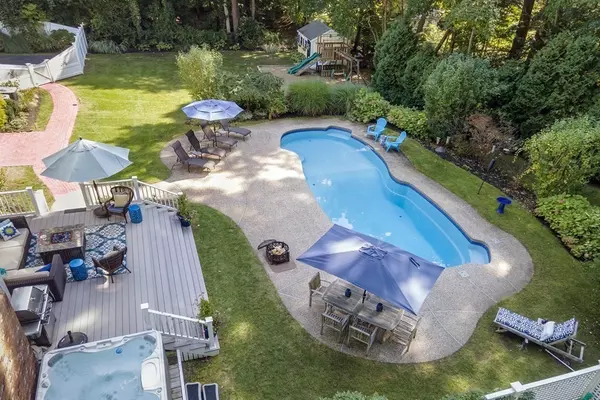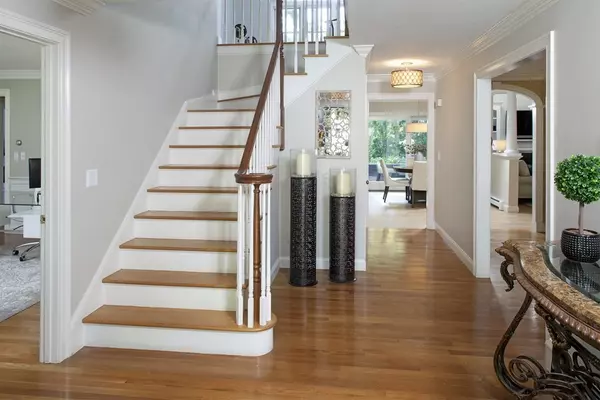For more information regarding the value of a property, please contact us for a free consultation.
359 Cross Norwell, MA 02061
Want to know what your home might be worth? Contact us for a FREE valuation!

Our team is ready to help you sell your home for the highest possible price ASAP
Key Details
Sold Price $1,310,000
Property Type Single Family Home
Sub Type Single Family Residence
Listing Status Sold
Purchase Type For Sale
Square Footage 4,282 sqft
Price per Sqft $305
MLS Listing ID 72910935
Sold Date 12/16/21
Style Colonial
Bedrooms 4
Full Baths 3
Half Baths 1
HOA Y/N false
Year Built 1998
Annual Tax Amount $15,244
Tax Year 2021
Lot Size 1.330 Acres
Acres 1.33
Property Description
OFFER ACCEPTED -OPEN HOUSE CANCELLED! This elegant & expansive home offers all that today's buyers seek: open concept where it is wanted, private space where it is needed and a "resort-like" backyard with inground heated pool, hot tub set into the large deck, play area and lush landscape! The fantastic floor plan is highlighted by an entertainer's kitchen: a blend of warm wood, sleek quartz & timeless stainless steel with a generous island, wine fridge, coffee station & dining area overlooking the beautiful yard! A sunlit, fireplaced family room with vaulted ceilings, built-ins and deck access opens to the lovely formal dining room. The office/den, laundry room, 1/2 bath & side entry/mudroom complete the 1st floor. On the 2nd floor: a luxe en-suite primary retreat with soaking tub & walk in closet, 3 additional spacious bedrooms, full bath & bonus exercise room. The lower level offers a game room, kitchenette, full bath, media room & den/guest room. WOW!
Location
State MA
County Plymouth
Zoning Res
Direction Old Oaken Bucket/Main Street or Winter Street to Cross Street
Rooms
Family Room Vaulted Ceiling(s), Flooring - Hardwood, French Doors, Deck - Exterior, Exterior Access, Open Floorplan, Slider, Lighting - Pendant, Lighting - Overhead
Basement Full, Finished, Bulkhead
Primary Bedroom Level Second
Dining Room Flooring - Hardwood, Open Floorplan, Lighting - Sconce
Kitchen Flooring - Hardwood, Dining Area, Pantry, Countertops - Stone/Granite/Solid, Countertops - Upgraded, French Doors, Kitchen Island, Deck - Exterior, Exterior Access, Open Floorplan, Recessed Lighting, Stainless Steel Appliances, Wine Chiller, Lighting - Pendant
Interior
Interior Features Vaulted Ceiling(s), Bathroom - Full, Closet - Cedar, Closet, Recessed Lighting, Walk-in Storage, Exercise Room, Game Room, Media Room, Office
Heating Central, Baseboard, Oil
Cooling Central Air, Dual
Flooring Wood, Tile, Carpet, Flooring - Hardwood, Flooring - Wall to Wall Carpet
Fireplaces Number 1
Fireplaces Type Family Room
Appliance Range, Oven, Dishwasher, Microwave, Countertop Range, Refrigerator, Washer, Dryer, Wine Refrigerator, Range Hood, Utility Connections for Electric Range, Utility Connections for Electric Oven, Utility Connections for Electric Dryer
Laundry Closet/Cabinets - Custom Built, Flooring - Stone/Ceramic Tile, Electric Dryer Hookup, Washer Hookup, First Floor
Exterior
Exterior Feature Storage, Professional Landscaping, Sprinkler System, Decorative Lighting, Stone Wall
Garage Spaces 2.0
Fence Fenced/Enclosed, Fenced
Pool Pool - Inground Heated
Community Features Public Transportation, Shopping, Walk/Jog Trails, Golf, Medical Facility, Marina, Private School, Public School, T-Station
Utilities Available for Electric Range, for Electric Oven, for Electric Dryer, Washer Hookup
Roof Type Shingle
Total Parking Spaces 8
Garage Yes
Private Pool true
Building
Lot Description Wooded
Foundation Concrete Perimeter
Sewer Private Sewer
Water Public
Architectural Style Colonial
Schools
Elementary Schools Vinal School
Middle Schools Nms
High Schools Nhs
Others
Senior Community false
Read Less
Bought with Tara Coveney • Coldwell Banker Realty - Hingham



