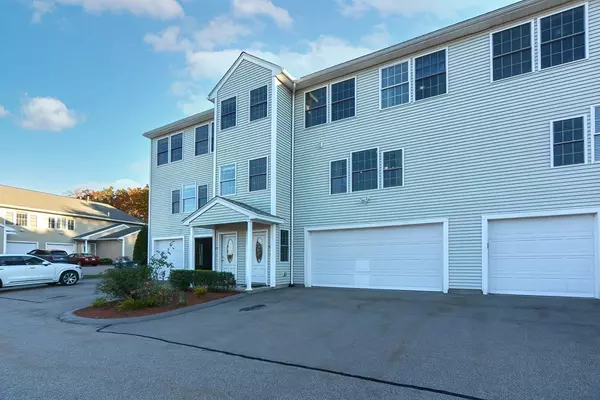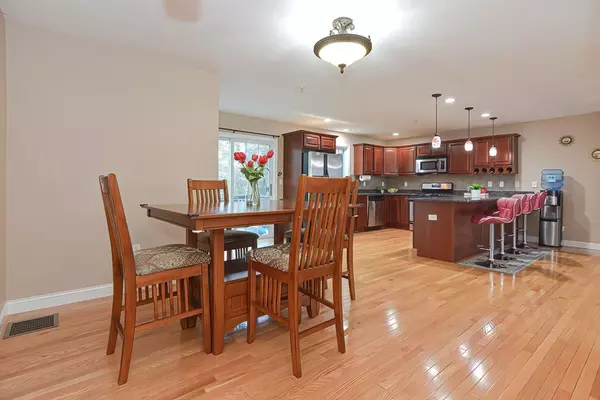For more information regarding the value of a property, please contact us for a free consultation.
107 Terry Ln #107 Plainville, MA 02762
Want to know what your home might be worth? Contact us for a FREE valuation!

Our team is ready to help you sell your home for the highest possible price ASAP
Key Details
Sold Price $470,000
Property Type Condo
Sub Type Condominium
Listing Status Sold
Purchase Type For Sale
Square Footage 2,200 sqft
Price per Sqft $213
MLS Listing ID 72919225
Sold Date 12/20/21
Bedrooms 3
Full Baths 2
Half Baths 1
HOA Fees $421/mo
HOA Y/N true
Year Built 2007
Annual Tax Amount $4,973
Tax Year 2021
Property Description
Thoughtfully designed elegant Townhouse. Spacious & open are redefined! Beautiful hardwoods grace the entire first floor that include Dining area, sun-filled Living Room & Kitchen w/expansive granite counter tops, cherry cabinets & stainless-steel appliances. Recessed lights added throughout main floor that are wifi enabled. Slider off Kitchen to private deck & large backyard. Gas fireplace enjoyed from both Living Room & Kitchen provide ambience & warmth. 1/2 Bathroom on main floor. Extra wide staircase leads to 3 bedrooms, 2 full baths & laundry. Spacious primary bedroom with recessed lights, fan, large walk-in closet & bathroom. 2- car oversized garage with storage room & amazing finished 11x15 Bonus Room that can be used as a home office, exercise room or whatever your need may be. Gas Heat! Town Water/Town Sewer! All of this in prime location close to YMCA, 95, 495, Route 1, 295 & shopping at Patriot Place or Wrentham Outlets. OPEN HOUSE SATURDAY 11/13 11-1 & SUNDAY 11/14 10-12
Location
State MA
County Norfolk
Zoning RES
Direction Rt 1 - Messenger St - Terry Lane
Rooms
Family Room Ceiling Fan(s), Flooring - Hardwood, Open Floorplan, Recessed Lighting
Primary Bedroom Level Second
Dining Room Flooring - Hardwood, Open Floorplan
Kitchen Flooring - Hardwood, Pantry, Countertops - Stone/Granite/Solid, Breakfast Bar / Nook, Deck - Exterior, Open Floorplan, Recessed Lighting, Stainless Steel Appliances, Lighting - Pendant
Interior
Interior Features Office
Heating Forced Air, Natural Gas
Cooling Central Air
Flooring Tile, Carpet, Hardwood, Flooring - Wall to Wall Carpet
Fireplaces Number 1
Fireplaces Type Family Room
Appliance Range, Dishwasher, Microwave, Refrigerator, Gas Water Heater, Utility Connections for Gas Range, Utility Connections for Electric Dryer
Laundry Flooring - Stone/Ceramic Tile, Second Floor, In Unit, Washer Hookup
Exterior
Exterior Feature Rain Gutters, Professional Landscaping
Garage Spaces 2.0
Community Features Public Transportation, Shopping, Park, Walk/Jog Trails, Highway Access, Private School, Public School
Utilities Available for Gas Range, for Electric Dryer, Washer Hookup
Roof Type Shingle
Total Parking Spaces 2
Garage Yes
Building
Story 2
Sewer Public Sewer
Water Public
Schools
Elementary Schools Jackson/Wood
Middle Schools Kpms
High Schools Kphs
Others
Pets Allowed Yes w/ Restrictions
Read Less
Bought with KiranKumar Gundavarapu • Desi Prime Realty, LLC
GET MORE INFORMATION




