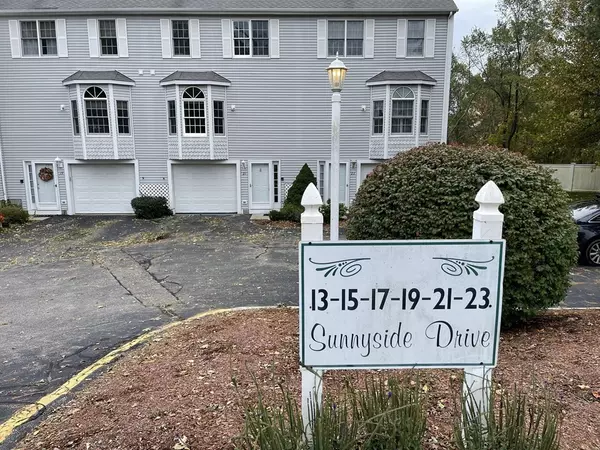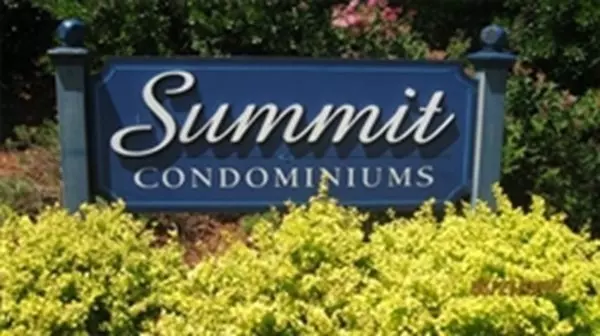For more information regarding the value of a property, please contact us for a free consultation.
21 Sunnyside Dr #21 Plainville, MA 02762
Want to know what your home might be worth? Contact us for a FREE valuation!

Our team is ready to help you sell your home for the highest possible price ASAP
Key Details
Sold Price $360,000
Property Type Condo
Sub Type Condominium
Listing Status Sold
Purchase Type For Sale
Square Footage 1,776 sqft
Price per Sqft $202
MLS Listing ID 72914626
Sold Date 12/20/21
Bedrooms 3
Full Baths 2
Half Baths 1
HOA Fees $360/mo
HOA Y/N true
Year Built 1998
Annual Tax Amount $4,507
Tax Year 2021
Property Description
This beautiful townhouse has so much to offer. It is a lovely place to call home from its four well-laid-out levels to its skylights/moonlights, window seat, hardwood floors throughout the living room, picture window, tile baths, and upgraded kitchen. This home offers an L-shaped living room leading to a sunny deck, a gas fireplace, ample closet space in a bright and cheerful area. There is a quiet spot for family, studying, or relaxing on the upper floor with a skylight and large walk-in closet. Also, a great laundry room with a window and lots of space. Charming and spacious loft with closet(can be used as a third bedroom). Master bath with walk-in shower, tub in second full bath. All this is in a lovely and well-kept and neighborhood. Quiet, winding roads, and close to just about everything. Easy access on most highways.
Location
State MA
County Norfolk
Zoning res
Direction RT 106 to George st to messenger st to Sunnyside Dr or see GPS directions
Rooms
Primary Bedroom Level Second
Interior
Heating Forced Air, Natural Gas
Cooling Central Air
Flooring Tile, Carpet, Hardwood
Fireplaces Number 1
Appliance Range, Dishwasher, Refrigerator, Washer, Dryer, Gas Water Heater, Utility Connections for Gas Range, Utility Connections for Gas Dryer
Laundry Second Floor, Washer Hookup
Exterior
Garage Spaces 2.0
Community Features Shopping, Tennis Court(s), Park, Walk/Jog Trails, Golf, Medical Facility, Bike Path, Conservation Area, Highway Access, Private School, Public School
Utilities Available for Gas Range, for Gas Dryer, Washer Hookup
Roof Type Shingle
Total Parking Spaces 3
Garage Yes
Building
Story 3
Sewer Public Sewer
Water Public
Read Less
Bought with Anthony Ruggiero • Keller Williams Elite
GET MORE INFORMATION




