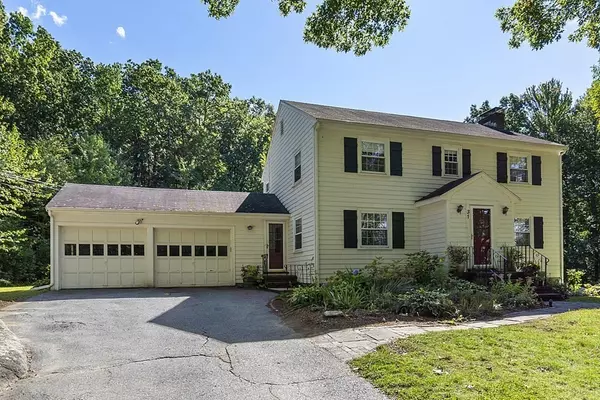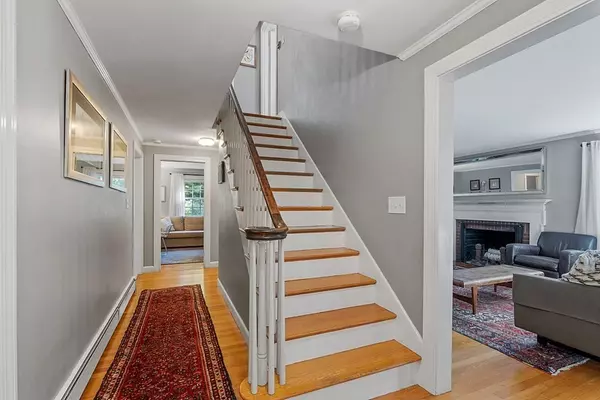For more information regarding the value of a property, please contact us for a free consultation.
31 Woodside Road Harvard, MA 01451
Want to know what your home might be worth? Contact us for a FREE valuation!

Our team is ready to help you sell your home for the highest possible price ASAP
Key Details
Sold Price $695,000
Property Type Single Family Home
Sub Type Single Family Residence
Listing Status Sold
Purchase Type For Sale
Square Footage 2,396 sqft
Price per Sqft $290
MLS Listing ID 72913333
Sold Date 12/16/21
Style Colonial
Bedrooms 3
Full Baths 1
Half Baths 1
HOA Y/N false
Year Built 1958
Annual Tax Amount $8,481
Tax Year 2021
Lot Size 2.860 Acres
Acres 2.86
Property Description
Tastefully updated Colonial sited on a peaceful lot with direct access to conservation land! Charming and warm vibe, hardwood flooring, newer interior paint and numerous upgrades. Large kitchen w/painted cabinets, stainless appliances & eat-in-area w. access to the large mudroom & two car garage. Lovely dining room with chair rail and crown molding and built-ins. Cozy front to back living room with hardwood floors, wood burning fireplace & newer windows to let in light. First floor office/bonus room, with access to the screened-in porch and private back yard. Upstairs features a spacious master with walk-in closet, two other spacious bedrooms all with hardwood flooring & updated full bath. Partially finished lower level with stone fireplace. Many upgrades, incl conversion to natural gas, installation of solar panels, updated electrical, newer windows, furnace, hot water heater, well pump/pressure tank, insulation and more! Large yard, plantings and outdoor shed. Make this home!
Location
State MA
County Worcester
Zoning RES
Direction Bolton to West Bare to Woodside
Rooms
Family Room Flooring - Wall to Wall Carpet
Basement Full, Partially Finished, Bulkhead, Sump Pump, Radon Remediation System
Primary Bedroom Level Second
Dining Room Closet/Cabinets - Custom Built, Flooring - Hardwood, Chair Rail, Crown Molding
Kitchen Flooring - Laminate, Dining Area, Countertops - Stone/Granite/Solid, Stainless Steel Appliances
Interior
Interior Features Office, Sun Room, Play Room
Heating Natural Gas
Cooling None, Whole House Fan
Flooring Tile, Carpet, Hardwood, Flooring - Hardwood
Fireplaces Number 1
Fireplaces Type Family Room, Living Room
Appliance Range, Water Treatment, Electric Water Heater
Laundry In Basement
Exterior
Exterior Feature Storage
Garage Spaces 2.0
Community Features Tennis Court(s), Golf, Conservation Area, Highway Access, House of Worship, Public School
Waterfront Description Beach Front
Roof Type Shingle
Total Parking Spaces 4
Garage Yes
Building
Foundation Concrete Perimeter
Sewer Private Sewer
Water Private
Architectural Style Colonial
Read Less
Bought with Laura S. McKenna • Barrett Sotheby's International Realty



