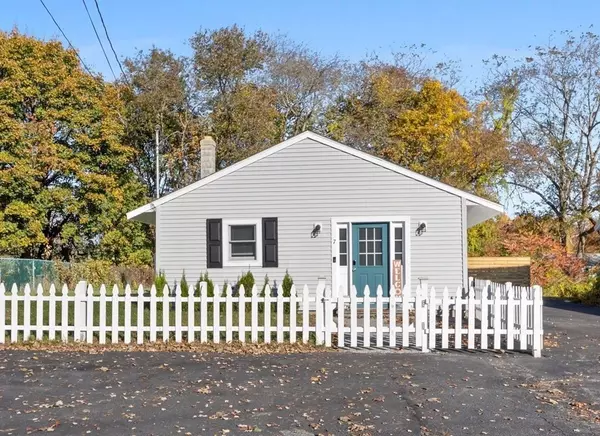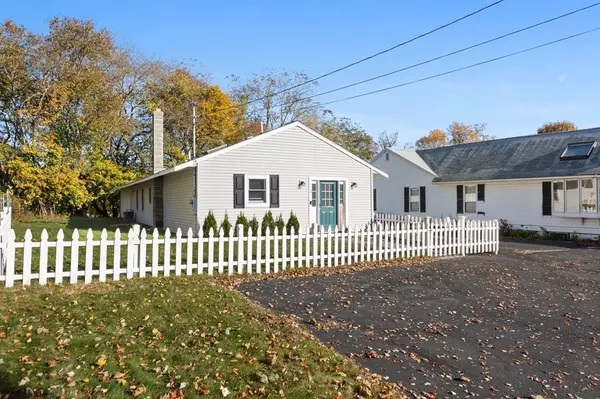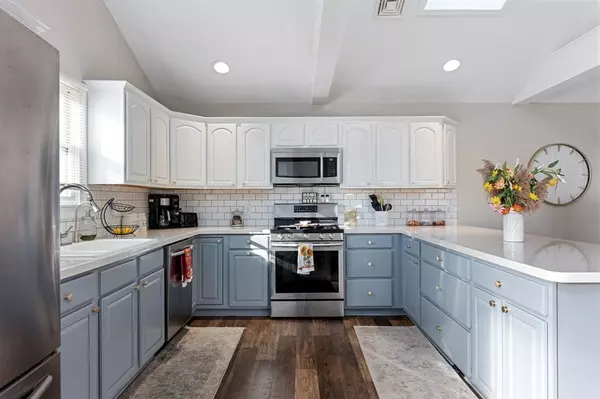For more information regarding the value of a property, please contact us for a free consultation.
7 Warren Ave Salisbury, MA 01952
Want to know what your home might be worth? Contact us for a FREE valuation!

Our team is ready to help you sell your home for the highest possible price ASAP
Key Details
Sold Price $445,000
Property Type Single Family Home
Sub Type Single Family Residence
Listing Status Sold
Purchase Type For Sale
Square Footage 1,472 sqft
Price per Sqft $302
MLS Listing ID 72918764
Sold Date 12/17/21
Style Ranch
Bedrooms 2
Full Baths 1
Half Baths 1
HOA Y/N false
Year Built 1977
Annual Tax Amount $4,110
Tax Year 2021
Lot Size 9,583 Sqft
Acres 0.22
Property Description
This adorable ranch sits at the end of an in town side street making it easily accessible to the beach, shopping, and all major comuting routes. The front door entry welcomes you with radiating natural sunlight seeping through the vaulted ceiling windows, overhead is a beautiful exposed beam proudly bracing the width of the home. The wide open concept floor plan offers endless configuration opportunities with enough space to design an area that suits your specific needs. The eat in kitchen provides ample storage and a functional cooking/entertaining platform for any skill level chef. The updated flooring runs consistently from the main space leading into both generously sized bedrooms. A first floor laundry space off the living room is complete with a half bath for company. Enjoy these crisp fall nights on the stone patio with a warm fire and overhead decorative string lights. The garage can easily accommodate your vehicle, but is currently used for recreational storage.
Location
State MA
County Essex
Area Salisbury Center
Zoning R2
Direction Route One North, right onto Warren ave
Rooms
Primary Bedroom Level Main
Dining Room Vaulted Ceiling(s), Flooring - Wood, Recessed Lighting
Kitchen Vaulted Ceiling(s), Flooring - Wood, Dining Area, Wet Bar, Open Floorplan, Recessed Lighting, Stainless Steel Appliances, Gas Stove, Peninsula
Interior
Heating Forced Air, Natural Gas
Cooling Central Air
Flooring Engineered Hardwood
Appliance Range, Dishwasher, Microwave, Refrigerator, Washer, Dryer, Electric Water Heater, Utility Connections for Gas Range, Utility Connections for Gas Oven, Utility Connections for Electric Dryer
Laundry Flooring - Wood, Main Level, Recessed Lighting, First Floor, Washer Hookup
Exterior
Garage Spaces 1.0
Community Features Public Transportation, Shopping, Park, Walk/Jog Trails, Highway Access, Public School
Utilities Available for Gas Range, for Gas Oven, for Electric Dryer, Washer Hookup
Waterfront Description Beach Front, Ocean, Beach Ownership(Public)
Roof Type Shingle
Total Parking Spaces 6
Garage Yes
Building
Lot Description Level
Foundation Concrete Perimeter
Sewer Public Sewer
Water Public
Architectural Style Ranch
Read Less
Bought with Susan Garfield • LAER Realty Partners



