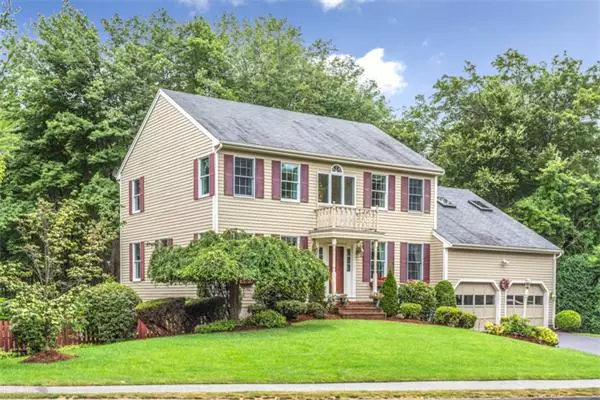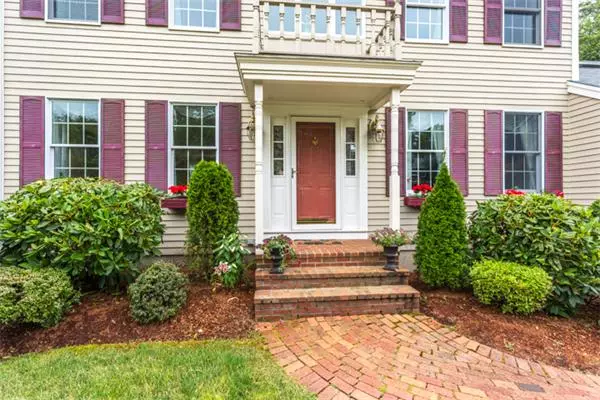For more information regarding the value of a property, please contact us for a free consultation.
5 Lamplighters Way Saugus, MA 01906
Want to know what your home might be worth? Contact us for a FREE valuation!

Our team is ready to help you sell your home for the highest possible price ASAP
Key Details
Sold Price $530,000
Property Type Single Family Home
Sub Type Single Family Residence
Listing Status Sold
Purchase Type For Sale
Square Footage 3,540 sqft
Price per Sqft $149
Subdivision Hammersmith Village
MLS Listing ID 71514147
Sold Date 11/01/13
Style Colonial
Bedrooms 4
Full Baths 2
Half Baths 1
HOA Y/N true
Year Built 1993
Annual Tax Amount $7,414
Tax Year 2013
Lot Size 0.530 Acres
Acres 0.53
Property Description
HAMMERSMITH VILLAGE. CE col. 3-4 br.Nr.exp bus to boston. Most hdw flrs. Lg.Chef's kit, w/high end SS appls. Built in oven/conv,micro,d &d. Lg. 3 seas. porch, 1st fl fp, fam rm. w/ cath ceilings & stained glass window. State of the art hg. master ba. rm. Htd. c/t floor & htd. towel rack, Hg shower stall w/ 5 shower heads, jacuzzi tub.Cust. cabinets & stained glass palladium window. Hg master br.w/ slider to balc. c/a. c/v, frt. sprinkler system, alarm system,intercom,shed.Move in ready..
Location
State MA
County Essex
Zoning R1
Direction off Essex st, near sq one mall. 1st right off hammersmith dr.
Rooms
Family Room Cathedral Ceiling(s), Flooring - Hardwood, Window(s) - Stained Glass
Basement Full, Finished, Walk-Out Access, Interior Entry, Concrete
Primary Bedroom Level Second
Dining Room Flooring - Hardwood, Window(s) - Bay/Bow/Box
Kitchen Flooring - Stone/Ceramic Tile, Dining Area, Countertops - Stone/Granite/Solid, Kitchen Island, Country Kitchen, Open Floorplan, Stainless Steel Appliances, Washer Hookup
Interior
Interior Features Media Room, Office, Exercise Room, Central Vacuum
Heating Forced Air, Humidity Control, Oil
Cooling Central Air
Flooring Tile, Carpet, Hardwood, Flooring - Wall to Wall Carpet, Flooring - Hardwood
Fireplaces Number 1
Fireplaces Type Family Room
Appliance Oven, Dishwasher, Disposal, Microwave, Countertop Range, Refrigerator, ENERGY STAR Qualified Refrigerator, ENERGY STAR Qualified Dishwasher, Vacuum System, Range Hood, Oven - ENERGY STAR, Electric Water Heater, Plumbed For Ice Maker, Utility Connections for Electric Range, Utility Connections for Electric Oven, Utility Connections for Electric Dryer
Laundry Closet/Cabinets - Custom Built, Flooring - Stone/Ceramic Tile, First Floor, Washer Hookup
Exterior
Exterior Feature Balcony, Rain Gutters, Storage, Professional Landscaping, Sprinkler System
Garage Spaces 2.0
Fence Fenced/Enclosed, Fenced
Community Features Public Transportation, Shopping, Park, Walk/Jog Trails, Golf, Medical Facility, Conservation Area, Highway Access, House of Worship, Public School, Sidewalks
Utilities Available for Electric Range, for Electric Oven, for Electric Dryer, Washer Hookup, Icemaker Connection
Roof Type Shingle
Total Parking Spaces 4
Garage Yes
Building
Lot Description Cul-De-Sac, Wooded, Level
Foundation Concrete Perimeter
Sewer Public Sewer
Water Public
Architectural Style Colonial
Schools
Elementary Schools Oaklandvale
Middle Schools Belmonte Saugus
High Schools Saugus
Others
Senior Community false
Read Less
Bought with Donna Jiang • PageOne Realty, LLC



