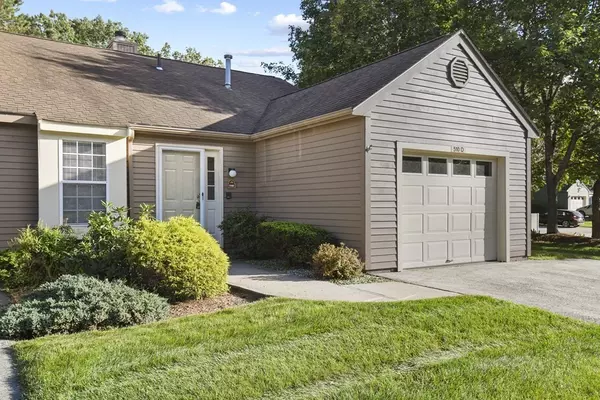For more information regarding the value of a property, please contact us for a free consultation.
510 Ridgefield Circle #D Clinton, MA 01510
Want to know what your home might be worth? Contact us for a FREE valuation!

Our team is ready to help you sell your home for the highest possible price ASAP
Key Details
Sold Price $292,900
Property Type Condo
Sub Type Condominium
Listing Status Sold
Purchase Type For Sale
Square Footage 1,051 sqft
Price per Sqft $278
MLS Listing ID 72908929
Sold Date 12/13/21
Bedrooms 2
Full Baths 1
HOA Fees $387/mo
HOA Y/N true
Year Built 1986
Annual Tax Amount $3,365
Tax Year 2021
Property Description
Welcome to 510D Ridgefield Circle – This lovely Ashby single level END UNIT features a galley style kitchen with granite countertops and a sunny breakfast nook! Matching granite countertops in the hall bathroom. Brand new carpeting throughout; all rooms freshly painted! Enjoy chilly nights by the wood burning fireplace in your combined living and dining room. The brand new triple sliding door opens to a very private backyard and patio. Your spacious first floor Master Bedroom is large enough for a king sized bed with ample closet space. The second bedroom would make a great guest room or office with lots of light from the large box-style window. Amenities include: outdoor pool, clubhouse, exercise room, and walking trails on beautifully manicured grounds. HOA fees include: expanded cable, internet and master insurance (inside and out), trash and snow removal. Pets (max of 2) are allowed subject to abutters approval. Nothing to do but move in and enjoy!
Location
State MA
County Worcester
Zoning R
Direction Lancaster Rd to Ridgefield Cir
Rooms
Primary Bedroom Level Main
Kitchen Window(s) - Bay/Bow/Box, Dining Area, Countertops - Stone/Granite/Solid, Breakfast Bar / Nook, Lighting - Overhead
Interior
Heating Forced Air, Natural Gas
Cooling Central Air
Flooring Tile, Carpet
Fireplaces Number 1
Fireplaces Type Living Room
Appliance Range, Dishwasher, Disposal, Microwave, Refrigerator, Washer, Dryer, Propane Water Heater, Utility Connections for Electric Range, Utility Connections for Electric Dryer
Laundry Main Level, Walk-in Storage, First Floor, In Unit, Washer Hookup
Exterior
Garage Spaces 1.0
Utilities Available for Electric Range, for Electric Dryer, Washer Hookup
Roof Type Shingle
Total Parking Spaces 1
Garage Yes
Building
Story 1
Sewer Public Sewer
Water Public
Others
Senior Community false
Read Less
Bought with Kelly Moran • Realty Vision



