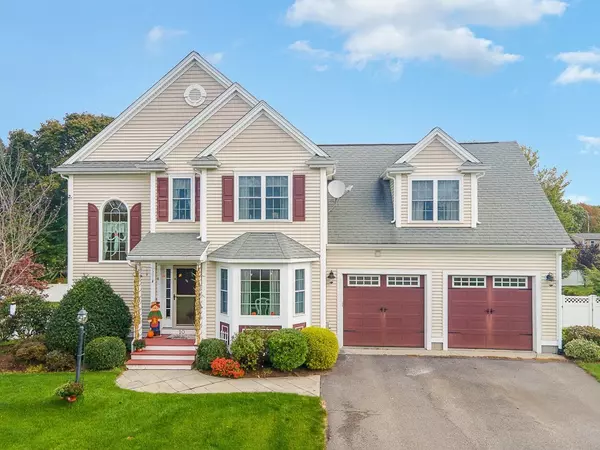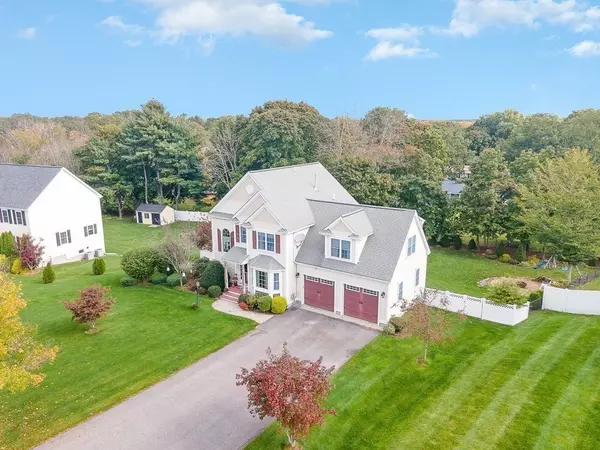For more information regarding the value of a property, please contact us for a free consultation.
10 Jennifer Leigh Dr Attleboro, MA 02703
Want to know what your home might be worth? Contact us for a FREE valuation!

Our team is ready to help you sell your home for the highest possible price ASAP
Key Details
Sold Price $728,000
Property Type Single Family Home
Sub Type Single Family Residence
Listing Status Sold
Purchase Type For Sale
Square Footage 2,538 sqft
Price per Sqft $286
Subdivision Brigham Hill Estates
MLS Listing ID 72908129
Sold Date 12/28/21
Style Colonial
Bedrooms 4
Full Baths 2
Half Baths 1
HOA Y/N false
Year Built 2006
Annual Tax Amount $7,466
Tax Year 2021
Lot Size 0.480 Acres
Acres 0.48
Property Description
Welcome home to Beautiful BRIGHAM HILL ESTATES, the most sought after subdivision in Attleboro! Every home is custom built and unique in every detail. FALL in love with this "Better than new" 4 bed, 2.5 bath Colonial located in desirable neighborhood with a cul-de-sac location. Yes, rooms designed for where you live and entertain everyday. Super spacious kitchen with furniture quality cabinetry, gas cooking, stainless appliances, granite large center island with seating up to 7 & walk in pantry. Family Room features gas fireplace surrounded by stone & elegant windows on both sides. Primary bedroom suite complete with a walk-in closet & your own SPA-LIKE bathroom with shower & separate soaking tub. Built with integrity and cared for meticulously over the years! Sparkling and ready for its new owner. 1st showings to begin Sat 10/16 10a-Noon & Sun 10/17 1p-3p. Come see this gem for yourself and get ready to feel right at home.
Location
State MA
County Bristol
Zoning RES SRD
Direction Slater St to Brigham Hill Road left on to Jennifer Leigh Drive
Rooms
Basement Full, Walk-Out Access, Interior Entry, Unfinished
Primary Bedroom Level Second
Dining Room Flooring - Wood, Window(s) - Bay/Bow/Box
Kitchen Flooring - Stone/Ceramic Tile, Dining Area, Pantry, Countertops - Stone/Granite/Solid, Kitchen Island, High Speed Internet Hookup
Interior
Heating Central, Forced Air, Natural Gas
Cooling Central Air
Flooring Wood, Tile, Carpet, Hardwood
Fireplaces Number 1
Fireplaces Type Living Room
Appliance Range, Microwave, ENERGY STAR Qualified Refrigerator, ENERGY STAR Qualified Dishwasher, Oven - ENERGY STAR, Gas Water Heater, Utility Connections for Gas Range
Exterior
Exterior Feature Rain Gutters, Storage, Sprinkler System
Garage Spaces 2.0
Fence Fenced
Pool Above Ground
Community Features Public Transportation, Shopping, Walk/Jog Trails, Bike Path
Utilities Available for Gas Range
Roof Type Shingle
Total Parking Spaces 4
Garage Yes
Private Pool true
Building
Lot Description Cul-De-Sac
Foundation Concrete Perimeter
Sewer Private Sewer
Water Public
Others
Senior Community false
Acceptable Financing Contract
Listing Terms Contract
Read Less
Bought with Kenneth Farrow • RE/MAX Real Estate Center



