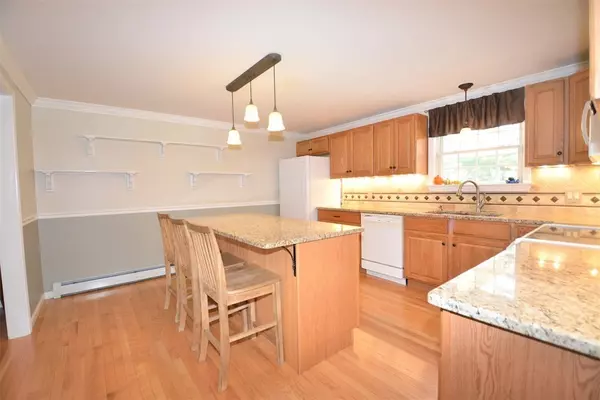For more information regarding the value of a property, please contact us for a free consultation.
5 Hines Ave Carver, MA 02330
Want to know what your home might be worth? Contact us for a FREE valuation!

Our team is ready to help you sell your home for the highest possible price ASAP
Key Details
Sold Price $525,000
Property Type Single Family Home
Sub Type Single Family Residence
Listing Status Sold
Purchase Type For Sale
Square Footage 2,238 sqft
Price per Sqft $234
MLS Listing ID 72918323
Sold Date 12/29/21
Style Colonial
Bedrooms 2
Full Baths 2
HOA Y/N false
Year Built 2009
Annual Tax Amount $7,086
Tax Year 2021
Lot Size 0.470 Acres
Acres 0.47
Property Description
Your search is over, this is the home that you have been waiting for. Nestled on a hill, on a dead end street, is 5 Hines Ave! This open concept 12 year old colonial has been meticulously maintained. The front door leads into the grand foyer and is open to the formal dining room. The kitchen has been updated with an island for additional storage and seating, granite countertops, and back splash. The family room is the heart of this home, with wood burning stove, cathedral ceilings, slider out to the composite deck with hot tub and fenced in yard. This property has the extras that buyers are looking for; oversized shed, firepit, & irrigation. The first floor is complete with a full bath, laundry, an office and sitting room. The second floor offers a full bathroom, two generously sized bedrooms BOTH with enormous walk in closets the size of a bedroom. This home also has tons of storage space in the unfinished basement and the 2 car garage. Nothing left to do but move in!
Location
State MA
County Plymouth
Zoning VILLAG
Direction Route 44 to Route 58 to Plymouth St to Hines Ave
Rooms
Basement Full, Garage Access, Concrete, Unfinished
Primary Bedroom Level Second
Dining Room Closet, Flooring - Hardwood
Kitchen Flooring - Hardwood, Countertops - Stone/Granite/Solid, Kitchen Island, Chair Rail
Interior
Interior Features Office, Sitting Room
Heating Baseboard, Propane, Wood Stove
Cooling None
Flooring Tile, Carpet, Laminate, Hardwood, Flooring - Stone/Ceramic Tile
Appliance Range, Dishwasher, Microwave, Tank Water Heater, Utility Connections for Electric Range, Utility Connections for Electric Dryer
Laundry First Floor, Washer Hookup
Exterior
Exterior Feature Rain Gutters, Storage
Garage Spaces 2.0
Fence Fenced/Enclosed, Fenced
Community Features Shopping, Walk/Jog Trails, Conservation Area, Highway Access, Public School
Utilities Available for Electric Range, for Electric Dryer, Washer Hookup
Roof Type Shingle
Total Parking Spaces 6
Garage Yes
Building
Lot Description Gentle Sloping, Level
Foundation Concrete Perimeter
Sewer Inspection Required for Sale, Private Sewer
Water Private
Others
Senior Community false
Read Less
Bought with The Reece Team • Coldwell Banker Realty - Canton



