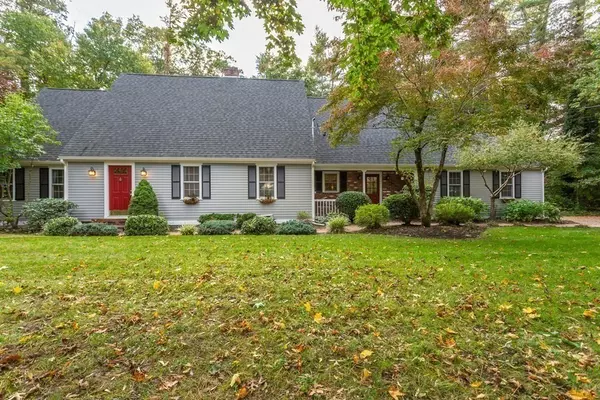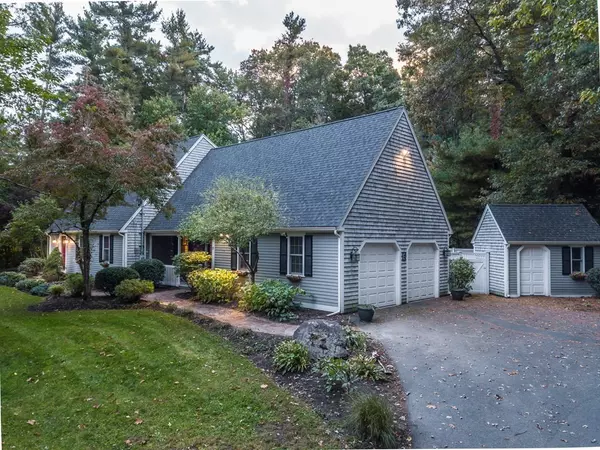For more information regarding the value of a property, please contact us for a free consultation.
25 Holly Lane Bridgewater, MA 02324
Want to know what your home might be worth? Contact us for a FREE valuation!

Our team is ready to help you sell your home for the highest possible price ASAP
Key Details
Sold Price $645,000
Property Type Single Family Home
Sub Type Single Family Residence
Listing Status Sold
Purchase Type For Sale
Square Footage 2,532 sqft
Price per Sqft $254
MLS Listing ID 72910532
Sold Date 12/29/21
Style Cape
Bedrooms 4
Full Baths 2
Half Baths 1
HOA Y/N false
Year Built 1985
Annual Tax Amount $7,699
Tax Year 2020
Lot Size 1.000 Acres
Acres 1.0
Property Description
Welcome to 25 Holly Lane! Located in a highly desired subdivision you will find this gorgeous Custom Cape Style home that boasts with charm. Offering 4 bedrooms & 2.5 baths you will fall in love with the amazing floor plan. The large eat in kitchen includes a laundry room & 1/2 bath. The formal dining room over looks the fenced in back yard with an inground heated salt water pool. The bonus sitting room features a brick hearth wood burning fireplace & the living room is simply amazing with cathedral ceilings, hardwood floors & a first floor master suite with a WIC you dream of and a newly renovated bath with double marble topped vanities & glassed enclosed tiled shower with heated floors. All 3 additional bedrooms are all great sizes which overlook into the living room with a beautifully crafted cat walk. The room above the garage is plumbed & wired ready for you to finish! The finished basement, Generac generator, central AC and 2 bay garage are additional features, as well!
Location
State MA
County Plymouth
Zoning Res
Direction Please use GPS
Rooms
Basement Full, Finished, Partially Finished, Interior Entry
Interior
Heating Forced Air, Oil
Cooling Central Air
Flooring Tile, Carpet, Hardwood
Fireplaces Number 1
Appliance Range, Dishwasher, Microwave, Refrigerator
Exterior
Exterior Feature Storage, Professional Landscaping, Sprinkler System
Garage Spaces 2.0
Fence Fenced
Pool Pool - Inground Heated
Community Features Public Transportation, Shopping, Medical Facility, Highway Access, Public School, T-Station
Roof Type Shingle
Total Parking Spaces 4
Garage Yes
Private Pool true
Building
Lot Description Cul-De-Sac, Cleared
Foundation Concrete Perimeter
Sewer Private Sewer
Water Public
Schools
Elementary Schools Mitchell
Middle Schools Bridgewater
High Schools Bridge/Rayn
Read Less
Bought with Kristen Ruggiero • RE/MAX Platinum
GET MORE INFORMATION




