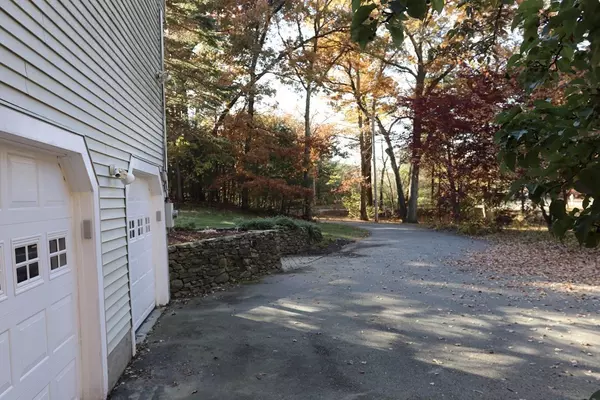For more information regarding the value of a property, please contact us for a free consultation.
28 S Meadow Rd Clinton, MA 01510
Want to know what your home might be worth? Contact us for a FREE valuation!

Our team is ready to help you sell your home for the highest possible price ASAP
Key Details
Sold Price $449,900
Property Type Single Family Home
Sub Type Single Family Residence
Listing Status Sold
Purchase Type For Sale
Square Footage 1,824 sqft
Price per Sqft $246
MLS Listing ID 72918086
Sold Date 12/28/21
Style Colonial
Bedrooms 3
Full Baths 2
Half Baths 1
HOA Y/N false
Year Built 1994
Annual Tax Amount $4,470
Tax Year 2021
Lot Size 1.240 Acres
Acres 1.24
Property Description
Welcome to this beautifully updated colonial home on a rare acre+ of land in Clinton on the Lancaster line. Enter from an inviting covered farmers porch into a tiled foyer leading to the recently renovated large kitchen, including granite counters, stainless steel appliances, new cabinetry, custom backsplash and a wine refrigerator. The open floor plan allows you to enter into the dining room or cozy family room with a fireplace. Relax in the sun filled living room. All have new Laminate flooring and a fresh coat of paint. There is also a first floor bathroom to include full laundry. Go outside through the slider to a large deck and patio with the hot tub in your nice private, completely fenced in backyard. Upstairs you will find 3 generously sized bedrooms, full bath and a master en suite with walk in closet and a bonus second closet. Showings start on Thursday November 11 at first Open House 4-6pm. Second Open House on Saturday November 13, 11-1pm.
Location
State MA
County Worcester
Zoning Res
Direction Use GPS
Rooms
Basement Full, Interior Entry, Garage Access, Unfinished
Primary Bedroom Level Second
Interior
Interior Features Sauna/Steam/Hot Tub
Heating Forced Air, Oil
Cooling None
Fireplaces Number 1
Appliance Range, Dishwasher, Disposal, Microwave, Refrigerator, Freezer, Washer, Dryer, Wine Refrigerator
Laundry First Floor
Exterior
Exterior Feature Storage, Stone Wall
Garage Spaces 2.0
Fence Fenced
Community Features Shopping, Walk/Jog Trails, Medical Facility, Highway Access, Public School
Total Parking Spaces 8
Garage Yes
Building
Lot Description Wooded
Foundation Concrete Perimeter
Sewer Private Sewer
Water Public
Architectural Style Colonial
Others
Senior Community false
Read Less
Bought with Tanya Quest • Bridge Realty



