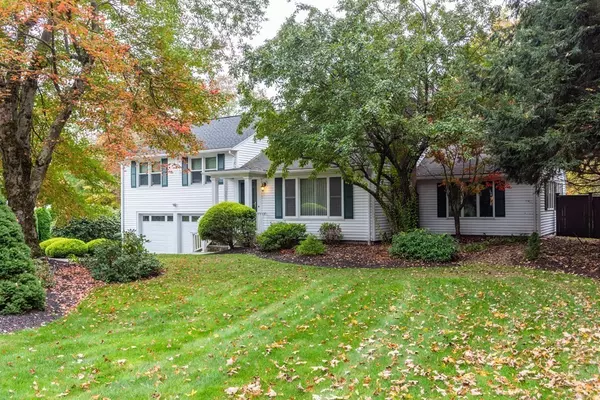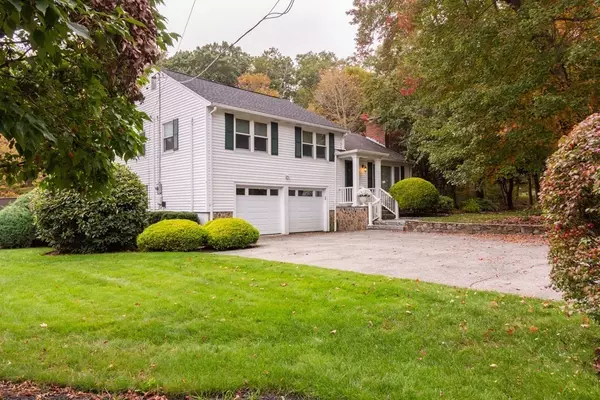For more information regarding the value of a property, please contact us for a free consultation.
121 Topsfield Road Wenham, MA 01984
Want to know what your home might be worth? Contact us for a FREE valuation!

Our team is ready to help you sell your home for the highest possible price ASAP
Key Details
Sold Price $648,500
Property Type Single Family Home
Sub Type Single Family Residence
Listing Status Sold
Purchase Type For Sale
Square Footage 2,265 sqft
Price per Sqft $286
MLS Listing ID 72918397
Sold Date 12/30/21
Bedrooms 3
Full Baths 2
Half Baths 1
HOA Y/N false
Year Built 1955
Annual Tax Amount $8,236
Tax Year 2021
Lot Size 0.480 Acres
Acres 0.48
Property Description
Welcome in the holidays in this beautiful and lovingly cared for multi-level home. This home has you covered for all your entertaining needs! Choose from the fire-placed living room/dining room, the grand great room with built in wet bar and vaulted ceilings, or the cozy lower level family room with fireplace and bar! A warm and updated kitchen with granite counters and stainless steel appliances overlooking the expansive yard is a delight to cook in. The master en-suite bathroom is a spa retreat! It boasts vaulted ceilings, a skylight, large glass shower, an abundance of closets and space to add a soaking tub. Three bedrooms plus an additional updated full bath complete the 2nd floor layout. A private yard with in-ground pool and patio make for future summer fun. Sunroom, patio, 2 car garage, mud-room, additional ½ bath, central ac add to value!
Location
State MA
County Essex
Zoning Res
Direction Topsfield Road is Route 97.
Rooms
Family Room Ceiling Fan(s), Beamed Ceilings, Vaulted Ceiling(s), Flooring - Hardwood, French Doors, Wet Bar, Cable Hookup, High Speed Internet Hookup, Lighting - Overhead
Basement Full, Finished, Interior Entry, Garage Access, Sump Pump, Concrete
Primary Bedroom Level Third
Dining Room Ceiling Fan(s), Closet/Cabinets - Custom Built, Flooring - Wall to Wall Carpet, High Speed Internet Hookup, Open Floorplan, Lighting - Overhead
Kitchen Flooring - Hardwood, Countertops - Stone/Granite/Solid, Stainless Steel Appliances, Lighting - Pendant, Lighting - Overhead
Interior
Interior Features Slider, Ceiling - Beamed, Closet, Wet bar, Cable Hookup, Recessed Lighting, Sun Room, Den, Mud Room
Heating Baseboard, Electric Baseboard, Oil, Fireplace
Cooling Central Air, Ductless
Flooring Carpet, Hardwood, Flooring - Wall to Wall Carpet, Flooring - Stone/Ceramic Tile
Fireplaces Number 2
Fireplaces Type Living Room
Appliance Range, Dishwasher, Microwave, Refrigerator, Washer, Dryer, Water Treatment, Tank Water Heater, Plumbed For Ice Maker, Utility Connections for Electric Range, Utility Connections for Electric Dryer
Laundry Bathroom - Half, Laundry Closet, Flooring - Stone/Ceramic Tile, First Floor, Washer Hookup
Exterior
Exterior Feature Rain Gutters, Sprinkler System, Garden
Garage Spaces 2.0
Fence Fenced/Enclosed, Fenced
Pool In Ground
Community Features Shopping, Tennis Court(s), Park, Walk/Jog Trails, Golf, Bike Path, House of Worship, Private School, Public School, University
Utilities Available for Electric Range, for Electric Dryer, Washer Hookup, Icemaker Connection
Roof Type Shingle
Total Parking Spaces 4
Garage Yes
Private Pool true
Building
Lot Description Wooded, Level
Foundation Concrete Perimeter
Sewer Private Sewer
Water Public
Schools
Elementary Schools Hamilton Wenham
Middle Schools Hamilton Wenham
High Schools Hamilton Wenham
Others
Acceptable Financing Contract
Listing Terms Contract
Read Less
Bought with Patrick Brusil • Keller Williams Realty Boston-Metro | Back Bay
GET MORE INFORMATION




