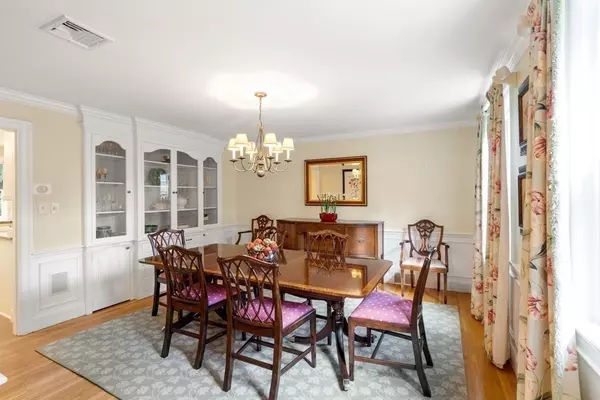For more information regarding the value of a property, please contact us for a free consultation.
7 Oldham Rd. Arlington, MA 02474
Want to know what your home might be worth? Contact us for a FREE valuation!

Our team is ready to help you sell your home for the highest possible price ASAP
Key Details
Sold Price $1,605,000
Property Type Single Family Home
Sub Type Single Family Residence
Listing Status Sold
Purchase Type For Sale
Square Footage 2,776 sqft
Price per Sqft $578
Subdivision Morningside
MLS Listing ID 72905325
Sold Date 01/05/22
Style Colonial
Bedrooms 3
Full Baths 2
Half Baths 1
Year Built 1948
Annual Tax Amount $12,928
Tax Year 2021
Lot Size 0.320 Acres
Acres 0.32
Property Description
Exceptional turn key home on a beautifully landscaped lot in the coveted Morningside neighborhood. As the front door opens you have a view straight through to the magnificently manicured back yard. Spacious front to back Living Room with fireplace, custom built-ins and french doors that open to a charming 3 seasons porch. Dining room with a built in china cabinet and chef's eat in kitchen with a granite peninsula, custom cabinetry and bay window over the sink. A half bath, laundry area, and mudroom complete the first floor. 2nd floor boasts a Master Suite, with a four piece bath, radiant heat and walk in closet. Additional two nice size bedrooms and a custom office. Hardwood floors through out and custom plantation shutters and window treatments. Plenty of storage in the walk up attic, large unfinished lower level with unlimited potential and 2 car attached garage. Close to all that Arlington has to offer with easy access to I-93 and Route 2. A Must See!
Location
State MA
County Middlesex
Zoning R
Direction Hutchinson to Oldham or Ridge to Oldham
Rooms
Basement Sump Pump, Unfinished
Primary Bedroom Level Second
Dining Room Closet/Cabinets - Custom Built, Flooring - Hardwood, Wainscoting, Crown Molding
Kitchen Closet/Cabinets - Custom Built, Flooring - Hardwood, Window(s) - Bay/Bow/Box, Countertops - Stone/Granite/Solid, Exterior Access, Recessed Lighting, Slider, Stainless Steel Appliances, Gas Stove, Peninsula
Interior
Interior Features Closet, Closet/Cabinets - Custom Built, Recessed Lighting, Ceiling Fan(s), Office
Heating Central, Forced Air, Oil
Cooling Central Air
Flooring Hardwood, Flooring - Stone/Ceramic Tile
Fireplaces Number 2
Fireplaces Type Living Room
Appliance Range, Dishwasher, Disposal, Microwave, Range Hood, Utility Connections for Gas Range
Laundry Washer Hookup
Exterior
Exterior Feature Professional Landscaping
Garage Spaces 2.0
Community Features Public Transportation, Shopping, Golf, Medical Facility, Public School
Utilities Available for Gas Range, Washer Hookup
Roof Type Shingle
Total Parking Spaces 4
Garage Yes
Building
Foundation Concrete Perimeter
Sewer Public Sewer
Water Public
Schools
Elementary Schools Stratton
Middle Schools Ottoson
High Schools Arlington
Read Less
Bought with Julie Gibson • Gibson Sotheby's International Realty
GET MORE INFORMATION




