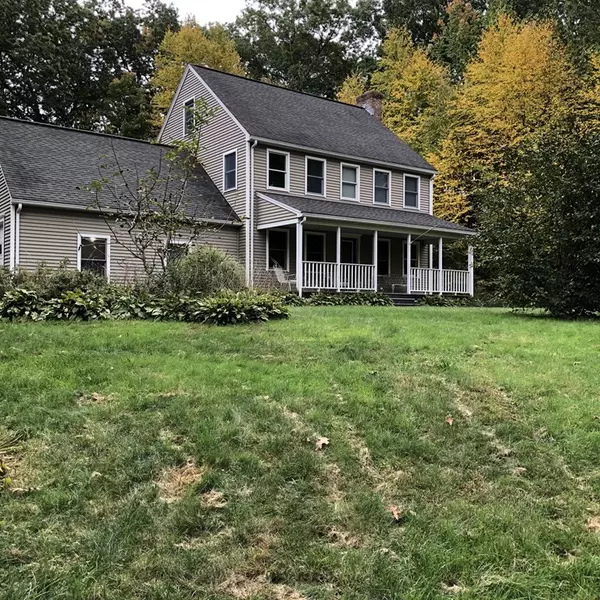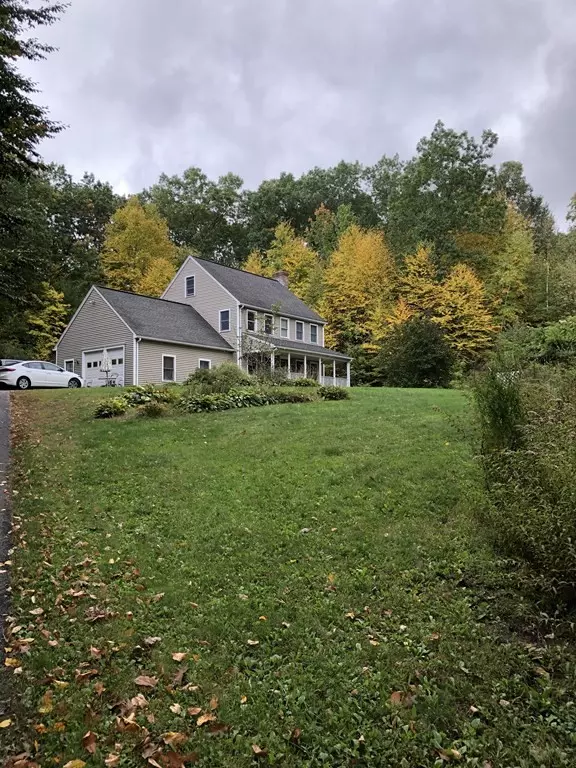For more information regarding the value of a property, please contact us for a free consultation.
10 Woodruff Road Clinton, MA 01510
Want to know what your home might be worth? Contact us for a FREE valuation!

Our team is ready to help you sell your home for the highest possible price ASAP
Key Details
Sold Price $518,000
Property Type Single Family Home
Sub Type Single Family Residence
Listing Status Sold
Purchase Type For Sale
Square Footage 1,980 sqft
Price per Sqft $261
MLS Listing ID 72909510
Sold Date 12/15/21
Style Colonial
Bedrooms 3
Full Baths 2
Half Baths 1
HOA Y/N false
Year Built 2000
Annual Tax Amount $5,116
Tax Year 2021
Lot Size 1.210 Acres
Acres 1.21
Property Description
Want privacy? Set back off the road on the Clinton/Lancaster line this colonial has the largest lot in the entire Woodruff Heights subdivision. Quality Baird built construction on over 1.2 acres. Hardwood floors and ceramic on 1st floor and brand new carpet on 2nd, freshly painted throughout. Front to back living room, large dining room, ceramic baths with custom fiberglass tubs with walls and ceilings. Finished basement with one of a kind built-in bottlecap bar for the ultimate man-town!! Also plumbed and sheetrocked for future 3rd bath. High end Buderus boil and radiant heat in basement. Walk up attic for storage or future expansion. Large yard and farmers porch to enjoy the natural setting and outdoor activities. Must see!! Showings start on Sunday October 24th from 2 to 4 and Tuesday October 26th from 4 to 6. Multiple offers, highest and best due by Wednesday October 27th at 5pm.
Location
State MA
County Worcester
Zoning R1
Direction Take Mill to Woodruff, House is set way back off road
Rooms
Basement Full, Partially Finished, Interior Entry, Bulkhead, Concrete
Interior
Interior Features Internet Available - Unknown
Heating Central, Baseboard, Oil
Cooling Window Unit(s)
Flooring Wood, Tile, Carpet
Fireplaces Number 1
Appliance Range, Dishwasher, Microwave, Refrigerator, Tank Water Heaterless, Utility Connections for Electric Range, Utility Connections for Electric Oven, Utility Connections for Electric Dryer
Laundry Washer Hookup
Exterior
Exterior Feature Rain Gutters, Fruit Trees, Garden
Garage Spaces 2.0
Community Features Public Transportation, Shopping, Pool, Tennis Court(s), Park, Walk/Jog Trails, Stable(s), Golf, Medical Facility, Laundromat, House of Worship, Public School
Utilities Available for Electric Range, for Electric Oven, for Electric Dryer, Washer Hookup
View Y/N Yes
View Scenic View(s)
Roof Type Shingle
Total Parking Spaces 4
Garage Yes
Building
Lot Description Wooded, Additional Land Avail., Gentle Sloping, Level
Foundation Concrete Perimeter
Sewer Public Sewer
Water Public
Architectural Style Colonial
Others
Senior Community false
Read Less
Bought with Tami Dome • ERA Key Realty Services - Distinctive Group



