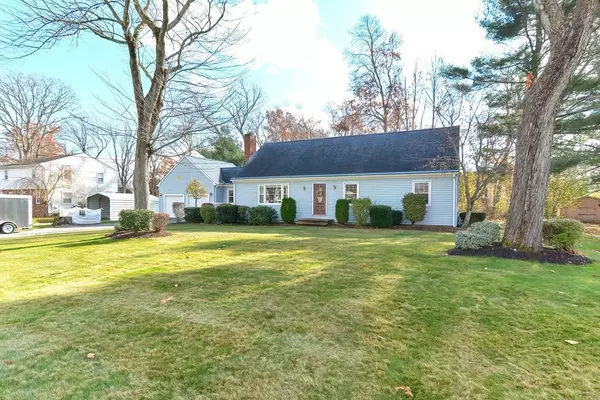For more information regarding the value of a property, please contact us for a free consultation.
41 Raymond Drive Cumberland, RI 02864
Want to know what your home might be worth? Contact us for a FREE valuation!

Our team is ready to help you sell your home for the highest possible price ASAP
Key Details
Sold Price $525,000
Property Type Single Family Home
Sub Type Single Family Residence
Listing Status Sold
Purchase Type For Sale
Square Footage 2,069 sqft
Price per Sqft $253
MLS Listing ID 72920829
Sold Date 01/21/22
Style Cape
Bedrooms 4
Full Baths 2
Year Built 1969
Annual Tax Amount $6,009
Tax Year 2021
Lot Size 0.570 Acres
Acres 0.57
Property Description
This charming, well built home offers 4 bedrooms, 2 full baths with 2 car garage minutes from Rt. 295. Inviting family room/kitchen with large center island, gas stove, recess lighting, granite countertops, all hardwoods throughout 1st floor, large dining room and oversized living room with picture window & fireplace, 3 large bedrooms and full bath completes 1st floor. Second floor has large master bedroom suite with 2 closets & full bath w/ beautiful tiled shower, recess lighting, additional walk in closet, & unfinished room for future expansion or storage. Gas heat, mini split AC units on 1st & 2nd fl, vinyl siding, newer windows, excellent location minutes to highway. Full unfinished basement with many possibilities & private backyard with patio. This home is move in ready! 1st showings at open house 11/20 & 11/21 12-2.
Location
State RI
County Providence
Zoning res
Direction 295 to Exit 22 Rt. 114 N, travel 114 for approximately 1/2 mile to right on Raymond Drive.
Rooms
Family Room Beamed Ceilings, Flooring - Hardwood, Slider
Basement Unfinished
Primary Bedroom Level Second
Dining Room Flooring - Hardwood
Kitchen Flooring - Hardwood, Countertops - Stone/Granite/Solid, Kitchen Island, Cabinets - Upgraded, Exterior Access, Recessed Lighting
Interior
Heating Baseboard, Natural Gas, Electric, Ductless
Cooling Ductless
Flooring Tile, Carpet, Hardwood
Fireplaces Number 1
Fireplaces Type Living Room
Appliance Range, Dishwasher, Microwave, Gas Water Heater, Utility Connections for Gas Range, Utility Connections for Gas Oven
Laundry First Floor
Exterior
Garage Spaces 2.0
Community Features Highway Access
Utilities Available for Gas Range, for Gas Oven
Roof Type Shingle
Total Parking Spaces 8
Garage Yes
Building
Lot Description Level
Foundation Concrete Perimeter
Sewer Private Sewer
Water Public
Read Less
Bought with Jody Martins • Keller Williams Elite
GET MORE INFORMATION




