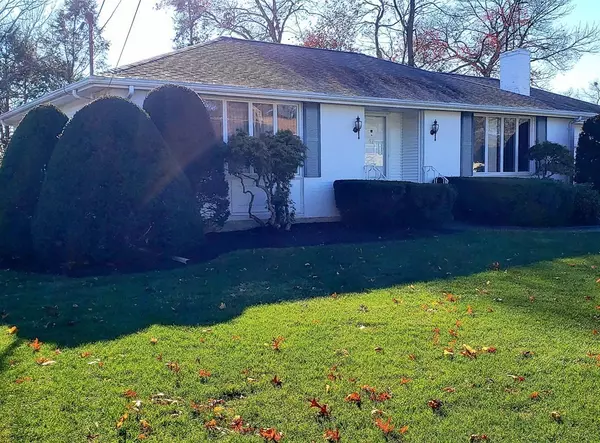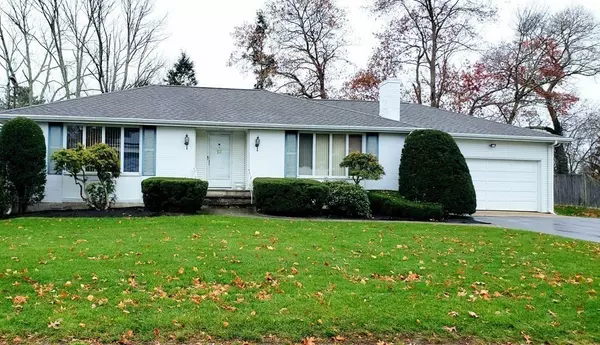For more information regarding the value of a property, please contact us for a free consultation.
17 Mayotte Cir Brockton, MA 02301
Want to know what your home might be worth? Contact us for a FREE valuation!

Our team is ready to help you sell your home for the highest possible price ASAP
Key Details
Sold Price $405,000
Property Type Single Family Home
Sub Type Single Family Residence
Listing Status Sold
Purchase Type For Sale
Square Footage 1,448 sqft
Price per Sqft $279
MLS Listing ID 72923316
Sold Date 01/21/22
Style Ranch
Bedrooms 2
Full Baths 2
Year Built 1965
Annual Tax Amount $5,317
Tax Year 2021
Lot Size 0.330 Acres
Acres 0.33
Property Description
OUTSTANDING WESTSIDE LOCATION. CLOSE TO EVERYTHING YOU WILL NEED. Well maintained custom built ranch, large attached garage, open floor plan. Beautiful lot and well manicured landscaping. Newer Gas Burner. Some remodeling needed and this home is a real winner in the market place. Excellent Westside location!! (AS-IS Sale required!) Great open floor plan! Eat-in Kitchen & Dining area. Oversized Living Room & gorgeous Fireplace. Spacious rooms and huge full basement. Plenty of room for expansion in this great floor plan Ranch Style home. Any and All Offers will be reviewed by Seller on December 6, 2021. Showings begin now or stop by OPEN HOUSE SUNDAY DECEMBER 5, 2021 11:00-12:30 PM (***PLEASE WEAR A MASK WHEN INSIDE THE HOME!!**)
Location
State MA
County Plymouth
Zoning R1B
Direction Pearl Street to Mayotte Circle
Rooms
Basement Full, Walk-Out Access, Garage Access, Bulkhead, Sump Pump, Concrete, Unfinished
Primary Bedroom Level Main
Dining Room Flooring - Wall to Wall Carpet
Kitchen Closet, Flooring - Laminate, Flooring - Wood, Dining Area, Open Floorplan
Interior
Interior Features Open Floorplan
Heating Central, Baseboard, Natural Gas
Cooling Central Air
Flooring Tile, Carpet, Wood Laminate
Fireplaces Number 1
Fireplaces Type Dining Room
Appliance Range, Refrigerator, Washer, Dryer, Gas Water Heater, Tank Water Heater, Utility Connections for Electric Range, Utility Connections for Electric Oven
Laundry Washer Hookup
Exterior
Exterior Feature Rain Gutters
Garage Spaces 2.0
Community Features Public Transportation, Shopping, Pool, Tennis Court(s), Park, Walk/Jog Trails, Golf, Medical Facility, Laundromat, Bike Path, Conservation Area, Highway Access, House of Worship, Private School, Public School, T-Station, University, Other
Utilities Available for Electric Range, for Electric Oven, Washer Hookup
Roof Type Shingle
Total Parking Spaces 4
Garage Yes
Building
Lot Description Cul-De-Sac, Gentle Sloping, Level
Foundation Concrete Perimeter
Sewer Public Sewer
Water Public
Schools
Elementary Schools Hancock
Middle Schools West Middle
High Schools Bhs
Others
Senior Community false
Read Less
Bought with Barbara Brant • Keller Williams Elite
GET MORE INFORMATION




