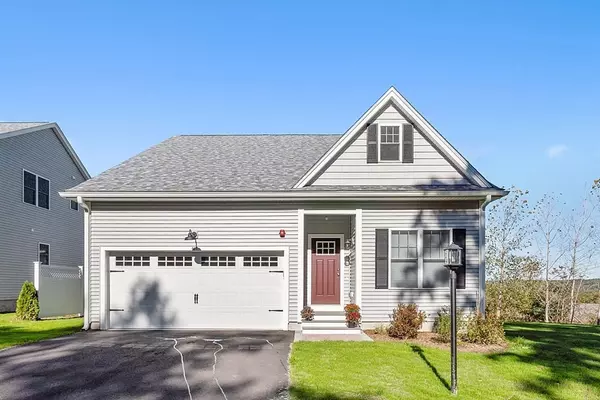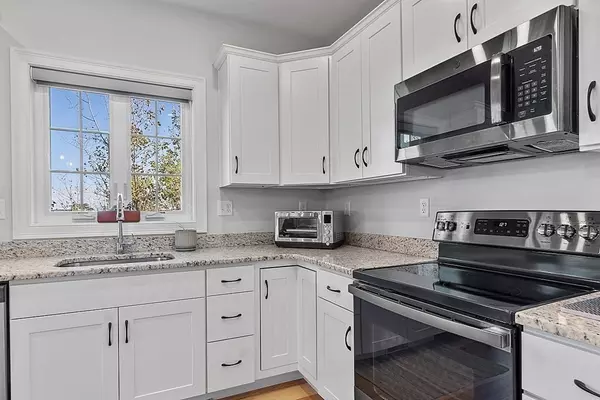For more information regarding the value of a property, please contact us for a free consultation.
901 Crestwood Lane #901 Clinton, MA 01510
Want to know what your home might be worth? Contact us for a FREE valuation!

Our team is ready to help you sell your home for the highest possible price ASAP
Key Details
Sold Price $560,000
Property Type Condo
Sub Type Condominium
Listing Status Sold
Purchase Type For Sale
Square Footage 2,014 sqft
Price per Sqft $278
MLS Listing ID 72911137
Sold Date 01/24/22
Bedrooms 2
Full Baths 2
Half Baths 1
HOA Fees $480/mo
HOA Y/N true
Year Built 2020
Annual Tax Amount $8,549
Tax Year 2021
Property Description
Are you looking for a new build but dreading the thought of all the decisions on finishes? Look no further than 901 Crestwood, born less than a year ago. Situated at the highest elevation in the desirable Woodlands development, this home remains in immaculate condition and has every upgrade offered including marble fireplace, Hallmark Novella hardwood floors, tiled master bath, composite rear deck, and walk-out basement. Bali shades already installed on all windows, all appliances are included, and let's not forget the dreamy custom-built Inspired Closet in the master bedroom! Enjoy your morning coffee in the sunroom while taking in the view. The open floorplan is perfect for entertaining with a gentle flow from the kitchen, to dining area, to living room. HOA fee covers master insurance, exterior maintenance, water/sewer/refuse removal, road maintenance & snow removal, landscaping, internet and cable. Move right in to this breathtaking oasis and assuage your dread of color swatches.
Location
State MA
County Worcester
Zoning B
Direction GPS to Woodland Circle. Follow signs for Model Home until Crestwood Lane. Left at Crestwood Lane.
Rooms
Primary Bedroom Level Main
Dining Room Flooring - Hardwood, Flooring - Wood, Open Floorplan, Lighting - Pendant, Lighting - Overhead
Kitchen Flooring - Hardwood, Flooring - Wood, Dining Area, Pantry, Countertops - Stone/Granite/Solid, Kitchen Island, Dryer Hookup - Electric, Open Floorplan, Recessed Lighting, Stainless Steel Appliances, Washer Hookup, Lighting - Pendant, Lighting - Overhead, Beadboard
Interior
Interior Features Lighting - Sconce, Lighting - Overhead, Ceiling Fan(s), Open Floor Plan, Recessed Lighting, Walk-in Storage, Study, Sun Room, Loft, High Speed Internet, Other
Heating Heat Pump, Individual, Unit Control, ENERGY STAR Qualified Equipment, Ductless
Cooling Heat Pump, Individual, Unit Control, ENERGY STAR Qualified Equipment, Ductless
Flooring Wood, Tile, Hardwood, Engineered Hardwood, Flooring - Wall to Wall Carpet, Flooring - Hardwood
Fireplaces Number 1
Fireplaces Type Living Room
Appliance Range, Dishwasher, Disposal, Microwave, Refrigerator, Freezer, ENERGY STAR Qualified Refrigerator, ENERGY STAR Qualified Dryer, ENERGY STAR Qualified Dishwasher, ENERGY STAR Qualified Washer, Range Hood, Range - ENERGY STAR, Oven - ENERGY STAR, Electric Water Heater, Tank Water Heater, Plumbed For Ice Maker, Utility Connections for Electric Range, Utility Connections for Electric Oven, Utility Connections for Electric Dryer
Laundry Flooring - Stone/Ceramic Tile, Main Level, Electric Dryer Hookup, Recessed Lighting, Washer Hookup, Lighting - Overhead, First Floor, In Unit
Exterior
Exterior Feature Balcony / Deck, Balcony - Exterior, Professional Landscaping
Garage Spaces 2.0
Utilities Available for Electric Range, for Electric Oven, for Electric Dryer, Washer Hookup, Icemaker Connection
View Y/N Yes
View City
Roof Type Shingle
Total Parking Spaces 2
Garage Yes
Building
Story 2
Sewer Public Sewer
Water Public
Schools
Elementary Schools Clinton Elem.
Middle Schools Clinton Middle
High Schools Clinton Sr High
Others
Pets Allowed Yes w/ Restrictions
Senior Community false
Acceptable Financing Contract
Listing Terms Contract
Read Less
Bought with Ian Teng • Redfin Corp.



