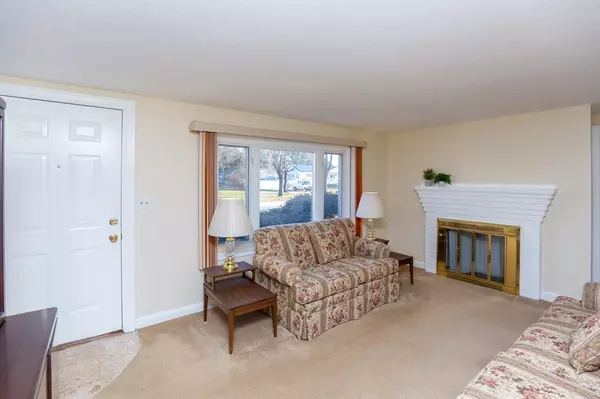For more information regarding the value of a property, please contact us for a free consultation.
4 Berkshire Ave Sharon, MA 02067
Want to know what your home might be worth? Contact us for a FREE valuation!

Our team is ready to help you sell your home for the highest possible price ASAP
Key Details
Sold Price $410,000
Property Type Single Family Home
Sub Type Single Family Residence
Listing Status Sold
Purchase Type For Sale
Square Footage 1,264 sqft
Price per Sqft $324
Subdivision Heights
MLS Listing ID 72929435
Sold Date 01/26/22
Style Ranch
Bedrooms 2
Full Baths 1
Year Built 1955
Annual Tax Amount $7,548
Tax Year 2021
Lot Size 10,454 Sqft
Acres 0.24
Property Description
Welcome Home to your Cozy 2 Bedroom 1 BA Ranch ideally located in a nice residential neighborhood & within walking distance to Sharon Heights Plaza-,shops, restaurants & Elementary School. Sit back & relax in the Fireplace L/R with mantel & large windows, Cabinet packed kitchen with small eat in area that opens to a separate dining area ideal for entertaining, 2 generous size bedrooms with hardwood Floors, Enclosed Porch in the rear overlooks a nice back yard for your summer enjoyment. A large Playroom in lower level offers a cedar closet & great space with lots of potential. Laundry hookups ,New State of the Art Wall Oil tank , lots of storage in the utility room, & bulkhead for egress to porch. Central Air,Whole House Fan , a Newer Double Driveway, Vinyl Siding & Attached 1 car garage make this a home you will not want to miss! Minutes to Lake Massapoag, Wards Berry Farm, Hwys, Commuter Rail & Center of Town. Top Rated School System! -SEE YOU SUNDAY 11 to 1 OH
Location
State MA
County Norfolk
Zoning res
Direction South Main Street to Berkshire Ave on left
Rooms
Primary Bedroom Level First
Dining Room Ceiling Fan(s), Flooring - Wall to Wall Carpet, Window(s) - Bay/Bow/Box
Kitchen Flooring - Stone/Ceramic Tile, Cabinets - Upgraded
Interior
Interior Features Cedar Closet(s), Ceiling Fan(s), Play Room
Heating Forced Air, Oil
Cooling Central Air, Whole House Fan
Flooring Tile, Carpet, Hardwood, Flooring - Wall to Wall Carpet
Fireplaces Number 1
Fireplaces Type Living Room
Appliance Range, Dishwasher, Refrigerator, Electric Water Heater, Tank Water Heater, Utility Connections for Electric Range, Utility Connections for Electric Oven, Utility Connections for Electric Dryer
Laundry Electric Dryer Hookup, Washer Hookup, In Basement
Exterior
Exterior Feature Rain Gutters
Garage Spaces 1.0
Community Features Shopping, Golf, Highway Access, Public School, T-Station
Utilities Available for Electric Range, for Electric Oven, for Electric Dryer, Washer Hookup
Total Parking Spaces 4
Garage Yes
Building
Foundation Concrete Perimeter
Sewer Private Sewer
Water Public
Schools
Elementary Schools Heights
Read Less
Bought with Richard Gomolka • Rick Gomolka Realty



