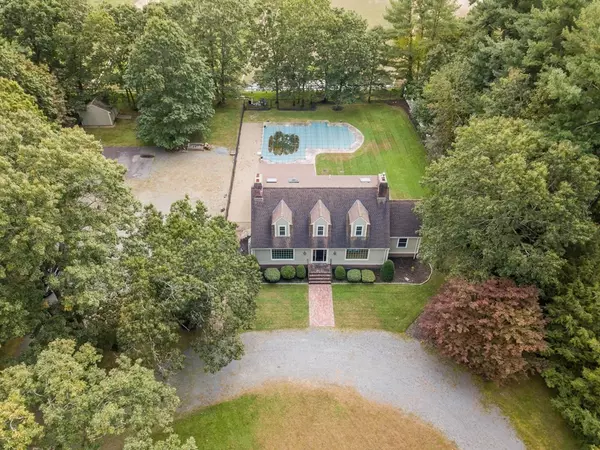For more information regarding the value of a property, please contact us for a free consultation.
6 Surrey Dr Lakeville, MA 02347
Want to know what your home might be worth? Contact us for a FREE valuation!

Our team is ready to help you sell your home for the highest possible price ASAP
Key Details
Sold Price $710,000
Property Type Single Family Home
Sub Type Single Family Residence
Listing Status Sold
Purchase Type For Sale
Square Footage 3,453 sqft
Price per Sqft $205
MLS Listing ID 72903923
Sold Date 01/28/22
Style Cape
Bedrooms 3
Full Baths 3
Half Baths 1
HOA Y/N false
Year Built 1991
Annual Tax Amount $8,138
Tax Year 2021
Lot Size 1.710 Acres
Acres 1.71
Property Description
6 Surrey Drive is where you will find this Stately Custom built Cape home in a highly sought out prestigious neighborhood. This masterfully crafted floor plan includes a Sunken formal living room featuring cherry flooring, cathedral ceilings & a stone faced fireplace. The Chef's kitchen has been recently upgraded with quartz counters, Thermador appliances with a 6 burner range & double oven with beautifully crafted cabinets. The additional family room offers picturesque windows overlooking into your back yard oasis that includes an in ground pool! The formal dining room is breathtaking with its craftsmanship finishes, fireplace & bar area, perfect for your holiday gatherings. Additionally this home offers a 1st floor primary suite that includes a fireplace as well as 2 additional bedrooms on the second floor which offers a secondary suite as well as a lofted area great for a home office, a fully finished heated basement and SO much more! Book your private tour TODAY!
Location
State MA
County Plymouth
Zoning RES
Direction Please use GPS
Rooms
Basement Full, Finished, Interior Entry
Interior
Interior Features Central Vacuum
Heating Forced Air, Natural Gas, Propane
Cooling Central Air
Flooring Wood, Tile, Carpet, Hardwood
Fireplaces Number 3
Appliance Range, Dishwasher, Microwave, Refrigerator, Utility Connections for Gas Range
Exterior
Exterior Feature Rain Gutters, Storage, Professional Landscaping
Pool In Ground
Community Features Public Transportation, Park, Medical Facility, Highway Access, Public School
Utilities Available for Gas Range
View Y/N Yes
View Scenic View(s)
Roof Type Shingle
Total Parking Spaces 10
Garage No
Private Pool true
Building
Lot Description Cul-De-Sac
Foundation Concrete Perimeter
Sewer Private Sewer
Water Private
Schools
Elementary Schools Assawompset
Middle Schools Freetownlakevil
High Schools Apponequet
Read Less
Bought with Angela Stevenson • Compass



