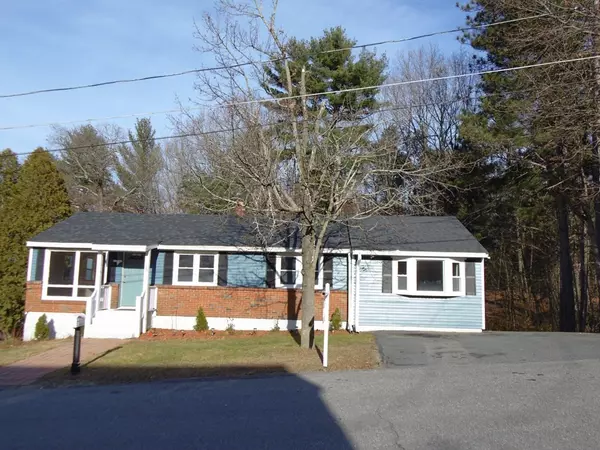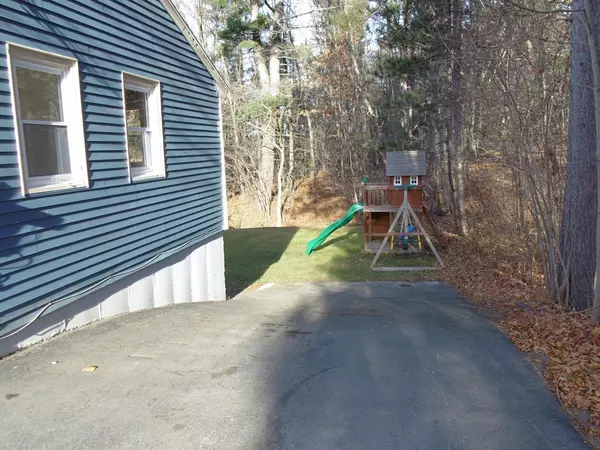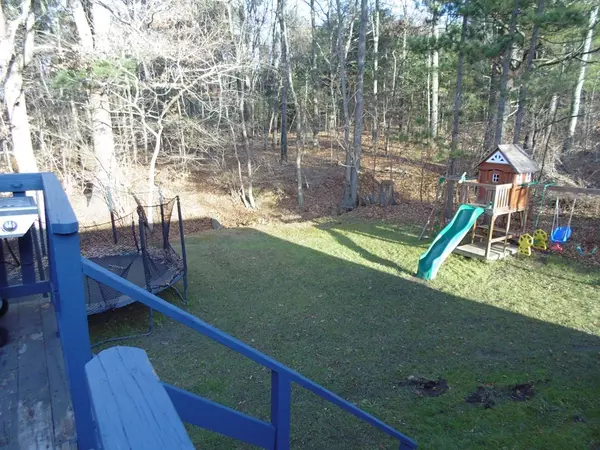For more information regarding the value of a property, please contact us for a free consultation.
5 Oak Hill Ave Clinton, MA 01510
Want to know what your home might be worth? Contact us for a FREE valuation!

Our team is ready to help you sell your home for the highest possible price ASAP
Key Details
Sold Price $390,000
Property Type Single Family Home
Sub Type Single Family Residence
Listing Status Sold
Purchase Type For Sale
Square Footage 1,498 sqft
Price per Sqft $260
MLS Listing ID 72925505
Sold Date 01/28/22
Style Ranch
Bedrooms 5
Full Baths 2
HOA Y/N false
Year Built 1956
Annual Tax Amount $4,260
Tax Year 2021
Lot Size 8,712 Sqft
Acres 0.2
Property Description
Beautiful, bright & spacious ranch with 5 bedrooms, & 2 bathrooms (or 4 bedrooms with a family room & sitting room). Home features an updated kitchen, with white shaker cabinets, dishwasher, gas stove, side by side fridge & quartz countertops. Nice sized island w/ seating area for a quick bite, or a spacious dining room right off of the liv. room. Liv. room has a beautiful rustic built in, & picture window. All bedrooms are very spacious with nice sized closets. This house also features a nice sized driveway & backyard. Comes with a backyard playground for the little ones. House offers a partially finished basement with 3 finished rooms for office space, entertainment space, playroom or whatever your heard desires, & more space to finish up. Laundry room is currently in the basement, but you can bring it upstairs if you want to. Right off of the kitchen you will have access to the spacious deck for a bbq with friends & family & a full view of backyard, you don't want to miss this one!
Location
State MA
County Worcester
Zoning Res
Direction Oak St, to Oak Hill Ave.
Rooms
Basement Partially Finished, Walk-Out Access, Interior Entry, Concrete
Primary Bedroom Level First
Dining Room Flooring - Wood
Interior
Heating Forced Air, Electric Baseboard, Natural Gas
Cooling Central Air
Flooring Wood, Tile, Vinyl, Concrete, Hardwood
Appliance Dishwasher, Microwave, Refrigerator, Freezer, Washer, Dryer, Gas Water Heater, Utility Connections for Gas Range
Laundry In Basement
Exterior
Utilities Available for Gas Range
Roof Type Shingle
Total Parking Spaces 4
Garage No
Building
Foundation Concrete Perimeter
Sewer Public Sewer
Water Public
Architectural Style Ranch
Read Less
Bought with Rachel E. Bodner • Coldwell Banker Realty - Sudbury



