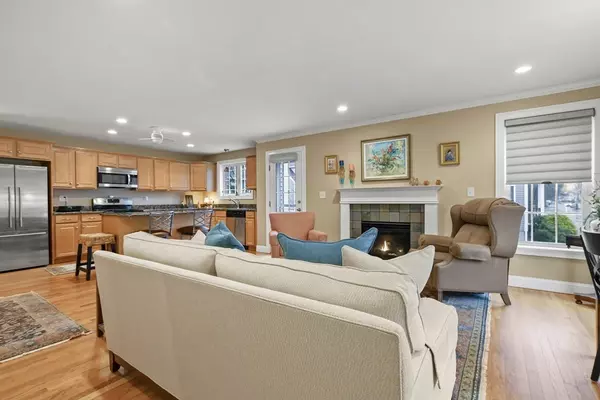For more information regarding the value of a property, please contact us for a free consultation.
12 Ferry Road #A Salisbury, MA 01952
Want to know what your home might be worth? Contact us for a FREE valuation!

Our team is ready to help you sell your home for the highest possible price ASAP
Key Details
Sold Price $557,500
Property Type Condo
Sub Type Condominium
Listing Status Sold
Purchase Type For Sale
Square Footage 2,173 sqft
Price per Sqft $256
MLS Listing ID 72931855
Sold Date 01/28/22
Bedrooms 3
Full Baths 2
Half Baths 1
HOA Fees $400/mo
HOA Y/N true
Year Built 2012
Annual Tax Amount $5,059
Tax Year 2021
Property Description
OPEN HOUSE CANCELED! Welcome Home! This 3 bedroom, 2.5 bathroom detached condo in Salisbury awaits its new owner! Meticulously maintained, built in 2012, located minutes from the beach, parks, trails and shopping as well as an attached 2 car garage with additional parking in the driveway. Come inside to find hardwood floors and custom Levalor window treatments throughout the home. The open floor plan is ideal for entertaining with sightlines from the beautiful kitchen into the living room with access outside through the new storm door. The kitchen offers granite countertops, stainless steel appliances, and an island with breakfast bar seating. Cozy up by the gas fire place during the cold New England winters. This condo offers a first floor master with a full bathroom and ample closet space. Upstairs find 2 additional sundrenched bedrooms and a full bath. Additional features include a gorgeous finished basement and new tankless water system! Don't miss this gem!
Location
State MA
County Essex
Zoning R2
Direction Bridge Road to Beach Road to Ferry Road
Rooms
Family Room Closet, Flooring - Stone/Ceramic Tile, Cable Hookup, Exterior Access, Recessed Lighting
Primary Bedroom Level First
Kitchen Ceiling Fan(s), Flooring - Hardwood, Dining Area, Countertops - Stone/Granite/Solid, Countertops - Upgraded, Kitchen Island, Exterior Access, Open Floorplan, Recessed Lighting, Stainless Steel Appliances, Gas Stove
Interior
Heating Forced Air, Natural Gas
Cooling Central Air
Flooring Tile, Concrete, Hardwood
Fireplaces Number 1
Fireplaces Type Living Room
Appliance Range, Dishwasher, Trash Compactor, Microwave, Refrigerator, Washer, Dryer, Gas Water Heater, Tank Water Heaterless, Utility Connections for Gas Range, Utility Connections for Electric Dryer
Laundry In Unit, Washer Hookup
Exterior
Exterior Feature Rain Gutters, Professional Landscaping, Stone Wall
Garage Spaces 2.0
Community Features Shopping, Park, Walk/Jog Trails, Conservation Area, Public School
Utilities Available for Gas Range, for Electric Dryer, Washer Hookup
Waterfront Description Beach Front, Ocean, 1 to 2 Mile To Beach, Beach Ownership(Public)
Roof Type Shingle
Total Parking Spaces 2
Garage Yes
Building
Story 2
Sewer Public Sewer
Water Public
Schools
Elementary Schools Salisbury Elem
Middle Schools Triton
High Schools Triton
Others
Pets Allowed Yes w/ Restrictions
Read Less
Bought with Gael Meyer • RE/MAX On The River, Inc.



