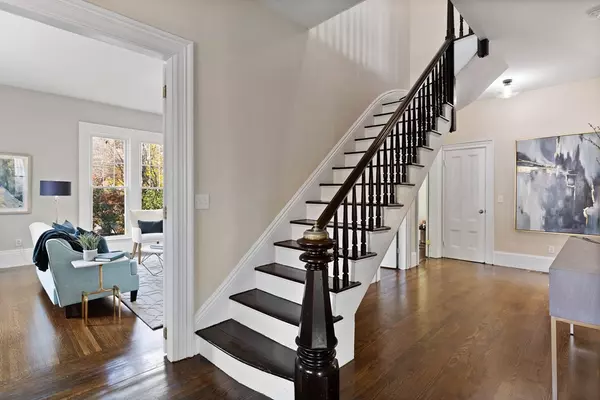For more information regarding the value of a property, please contact us for a free consultation.
90 Maple Pl Dedham, MA 02026
Want to know what your home might be worth? Contact us for a FREE valuation!

Our team is ready to help you sell your home for the highest possible price ASAP
Key Details
Sold Price $1,275,000
Property Type Single Family Home
Sub Type Single Family Residence
Listing Status Sold
Purchase Type For Sale
Square Footage 4,246 sqft
Price per Sqft $300
Subdivision Precinct One
MLS Listing ID 72920536
Sold Date 01/31/22
Style Colonial, Antique
Bedrooms 6
Full Baths 3
Half Baths 1
Year Built 1870
Annual Tax Amount $11,224
Tax Year 2021
Lot Size 0.380 Acres
Acres 0.38
Property Description
Welcome to 90 Maple Pl, Dedham -- this ultra charming, completely remodeled Victorian located in coveted Precinct One, walking distance to downtown Dedham Square. This stately Victorian Mansion epitomizes modern historic curb appeal, from the oversized windows, massive front deck, copper downspouts and original double wood front doors. Inside is the perfect balance of original woodwork complimented by new modern finishes. Just in time for the holidays, this is a home built for entertaining. With numerous large, sundrenched rooms with soaring ceilings there's enough space for everyone to enjoy. It'll be easy to fall in love with the beauty of this home but you'll appreciate all the work that has been completed as well, including; new kitchen, new baths, refinished hardwood floors, new roof, new windows (1st & 2nd floor), freshly painted interior and exterior, new railings, light fixtures, and more!
Location
State MA
County Norfolk
Area Precinct One/Upper Dedham
Zoning B
Direction Washington St. to High St. to Maple Pl. GPS 90 Maple Pl, Dedham
Rooms
Family Room Flooring - Hardwood, Window(s) - Picture, French Doors, Deck - Exterior, Recessed Lighting
Basement Full, Interior Entry, Bulkhead, Concrete, Unfinished
Primary Bedroom Level Second
Dining Room Flooring - Hardwood, Window(s) - Picture, French Doors
Kitchen Flooring - Hardwood, Countertops - Stone/Granite/Solid, Kitchen Island, Cabinets - Upgraded, Recessed Lighting, Remodeled, Stainless Steel Appliances
Interior
Interior Features Lighting - Overhead, Closet, Bathroom - Half, Recessed Lighting, Office, Bedroom, Bathroom, Sitting Room, Bonus Room
Heating Forced Air, Natural Gas
Cooling Central Air, Ductless
Flooring Wood, Tile, Vinyl, Flooring - Hardwood, Flooring - Laminate, Flooring - Stone/Ceramic Tile
Fireplaces Number 3
Fireplaces Type Dining Room, Living Room, Master Bedroom
Appliance Range, Dishwasher, Microwave, Refrigerator, Gas Water Heater, Utility Connections for Gas Range, Utility Connections for Electric Dryer
Laundry Flooring - Hardwood, Electric Dryer Hookup, Washer Hookup, First Floor
Exterior
Exterior Feature Rain Gutters, Storage, Decorative Lighting
Community Features Public Transportation, Shopping, Pool, Tennis Court(s), Park, Walk/Jog Trails, Medical Facility, Conservation Area, Highway Access, House of Worship, Private School, Public School, T-Station
Utilities Available for Gas Range, for Electric Dryer, Washer Hookup
Roof Type Shingle
Total Parking Spaces 6
Garage No
Building
Lot Description Cleared
Foundation Stone
Sewer Public Sewer
Water Public
Schools
Elementary Schools Riverdale
Middle Schools Dms
High Schools Dhs
Read Less
Bought with Eric Tam • Compass



