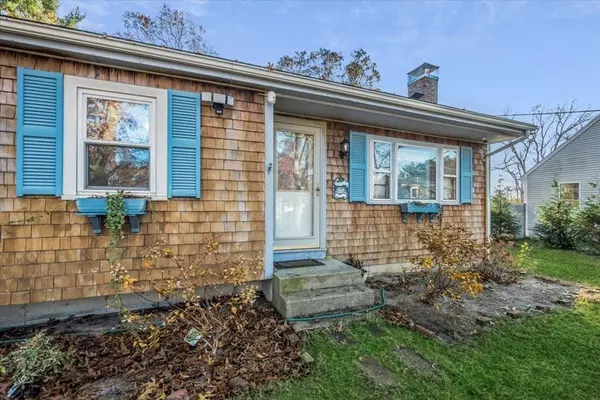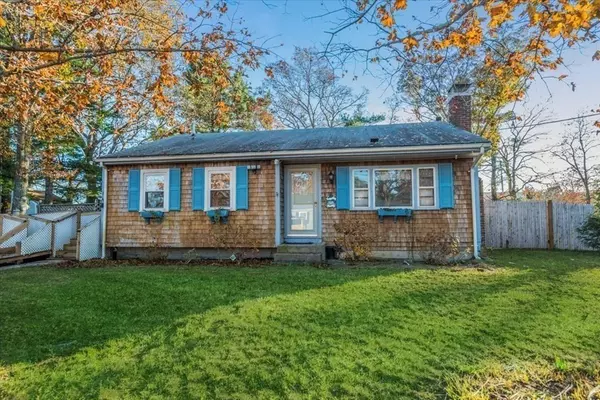For more information regarding the value of a property, please contact us for a free consultation.
16 Spruce St Wareham, MA 02571
Want to know what your home might be worth? Contact us for a FREE valuation!

Our team is ready to help you sell your home for the highest possible price ASAP
Key Details
Sold Price $365,000
Property Type Single Family Home
Sub Type Single Family Residence
Listing Status Sold
Purchase Type For Sale
Square Footage 1,044 sqft
Price per Sqft $349
MLS Listing ID 72920601
Sold Date 02/01/22
Style Cape
Bedrooms 3
Full Baths 1
Year Built 1971
Annual Tax Amount $2,648
Tax Year 2021
Lot Size 0.280 Acres
Acres 0.28
Property Description
THIS IS IT! As you enter this Split-Cape style home, you are welcomed by a quaint living room with a wood burning fireplace where you can cozy up with a hot beverage. The open concept layout allows for easy flow for entertaining with the eat-in kitchen. Upstairs you will find 3 bedrooms, a full bath, and extra storage. Hardwood floors hiding under the living room and upper level carpets. Need more space? There is a large finished space in the partially finished basement to use as a play room/family room/storage room/home gym or home office... so many possibilities! In the summer, take a quick walk around the block to one of the town's most popular ice cream shops; Perry's Last Stand. Bring your treats back to enjoy in your large back yard! Brand new septic system being installed prior to closing. Move right in and add your finishing touches!
Location
State MA
County Plymouth
Zoning SC
Direction Rt 28 to
Rooms
Basement Full, Crawl Space, Partially Finished, Interior Entry, Bulkhead, Concrete
Primary Bedroom Level Second
Interior
Interior Features Walk-In Closet(s), Bonus Room, Internet Available - Unknown
Heating Forced Air, Oil
Cooling Window Unit(s)
Flooring Carpet, Laminate, Hardwood
Fireplaces Number 1
Fireplaces Type Living Room
Appliance Range, Dishwasher, Refrigerator, Washer, Dryer, Tank Water Heater, Utility Connections for Electric Range, Utility Connections for Electric Dryer
Laundry In Basement, Washer Hookup
Exterior
Exterior Feature Rain Gutters, Storage
Fence Fenced
Community Features Public Transportation, Shopping, Medical Facility, Highway Access, Public School
Utilities Available for Electric Range, for Electric Dryer, Washer Hookup
Waterfront Description Beach Front, Ocean, Beach Ownership(Public)
Roof Type Shingle
Total Parking Spaces 3
Garage No
Building
Lot Description Cleared
Foundation Concrete Perimeter
Sewer Private Sewer
Water Public
Read Less
Bought with Thompson Realty Group • Keller Williams Elite



