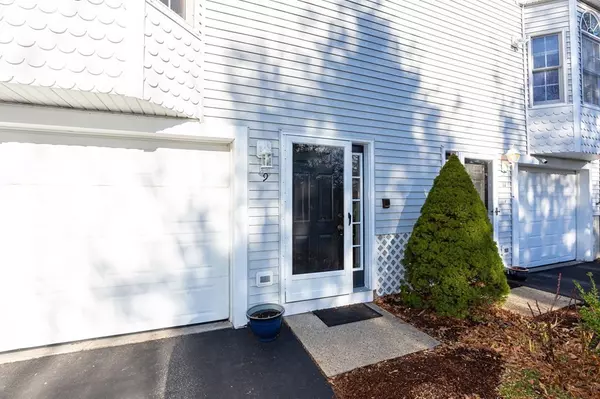For more information regarding the value of a property, please contact us for a free consultation.
9 Sunnyside Drive #9 Plainville, MA 02762
Want to know what your home might be worth? Contact us for a FREE valuation!

Our team is ready to help you sell your home for the highest possible price ASAP
Key Details
Sold Price $375,000
Property Type Condo
Sub Type Condominium
Listing Status Sold
Purchase Type For Sale
Square Footage 1,776 sqft
Price per Sqft $211
MLS Listing ID 72927350
Sold Date 02/04/22
Bedrooms 2
Full Baths 2
Half Baths 1
HOA Fees $360/mo
HOA Y/N true
Year Built 1998
Annual Tax Amount $4,507
Tax Year 2021
Property Description
Welcome to 9 Sunnyside Drive.....This 3 level townhouse has a lot to offer. Two bedrooms with a loft for additional living space, primary bedroom w/bath, laundry room on the 2nd level, hardwoods throughout the first level, brand new SS appliances, New hot water heater, freshly painted interior, private deck off the back, guest parking. This unit offers an open floor plan which is great for entertaining.
Location
State MA
County Norfolk
Zoning Res
Direction Route 1 to George St to Messenger or Mapquest
Rooms
Family Room Flooring - Hardwood, Cable Hookup, Open Floorplan
Primary Bedroom Level Second
Dining Room Flooring - Hardwood
Kitchen Flooring - Stone/Ceramic Tile
Interior
Interior Features Ceiling Fan(s), Closet, Loft, Central Vacuum
Heating Central, Forced Air, Natural Gas
Cooling Central Air
Flooring Tile, Carpet, Hardwood, Flooring - Wall to Wall Carpet
Fireplaces Number 1
Fireplaces Type Family Room
Appliance Range, Dishwasher, Refrigerator, Washer, Dryer, Range Hood, Gas Water Heater, Tank Water Heater, Utility Connections for Gas Range, Utility Connections for Gas Oven, Utility Connections for Gas Dryer
Laundry Second Floor, In Unit, Washer Hookup
Exterior
Garage Spaces 2.0
Community Features Public Transportation, Shopping, Park, Golf, Medical Facility, Highway Access, House of Worship, Public School
Utilities Available for Gas Range, for Gas Oven, for Gas Dryer, Washer Hookup
Roof Type Shingle
Total Parking Spaces 2
Garage Yes
Building
Story 3
Sewer Public Sewer
Water Public
Others
Pets Allowed Yes
Senior Community false
Acceptable Financing Contract
Listing Terms Contract
Read Less
Bought with Yvonne M. Thompson • Keller Williams Elite
GET MORE INFORMATION




