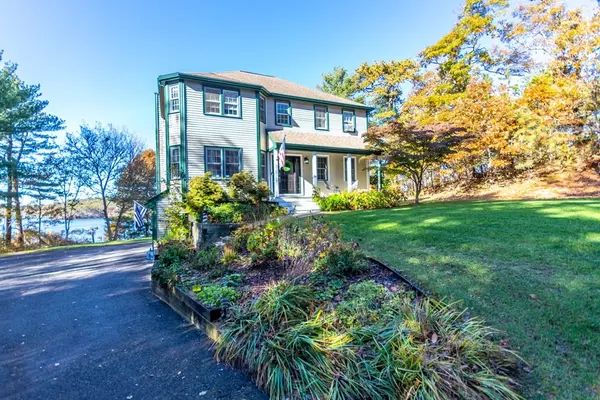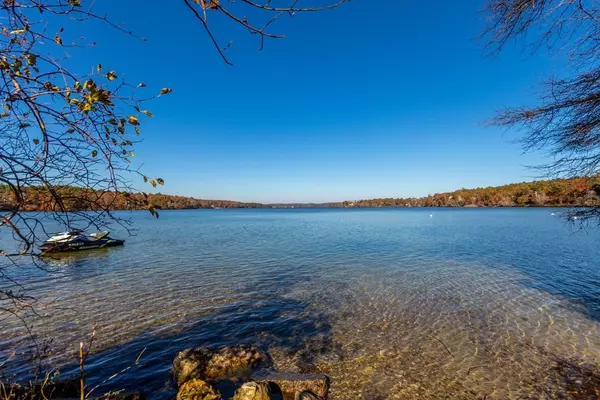For more information regarding the value of a property, please contact us for a free consultation.
5 Great Pines Dr Bourne, MA 02532
Want to know what your home might be worth? Contact us for a FREE valuation!

Our team is ready to help you sell your home for the highest possible price ASAP
Key Details
Sold Price $705,000
Property Type Single Family Home
Sub Type Single Family Residence
Listing Status Sold
Purchase Type For Sale
Square Footage 2,066 sqft
Price per Sqft $341
MLS Listing ID 72922086
Sold Date 02/07/22
Style Colonial
Bedrooms 3
Full Baths 2
Half Baths 1
Year Built 1996
Annual Tax Amount $5,165
Tax Year 2021
Lot Size 1.140 Acres
Acres 1.14
Property Description
Peace & tranquility! Beautifully situated on a secluded cul-de-sac offering stunning views of Great Herring Pond is this 2,000+ sq. ft. 3 bedroom/2.5 bath Colonial on over an acre. Welcoming front porch opens to the cathedral foyer with tile floor that easily flows into the spacious living room with wood floors which opens to large dining area featuring a wood stove & kitchen with breakfast counter, recessed lighting, tile floor & slider to large deck overlooking the pond. Family room, 1st floor renovated half bath & laundry. Upstairs you will find the master bedroom with private full bath featuring a jacuzzi tub, shower stall, tile floor & an additional 2 bedrooms & full hall bath. Finished attic space which makes for a perfect home office. Over 300 sq.ft. of additional space in the lower level. Gorgeous views and Gardens. Gas heat, 2 car garage & passing Title V complete this offering. Buyers/buyers agent to verify all information contained herein.
Location
State MA
County Barnstable
Area Bournedale
Zoning R-80
Direction Herring Pond to Black Pond to 5 Great Pine.
Rooms
Family Room Ceiling Fan(s), Flooring - Wood
Basement Full, Interior Entry, Garage Access
Primary Bedroom Level Second
Kitchen Wood / Coal / Pellet Stove, Flooring - Stone/Ceramic Tile, Dining Area, Kitchen Island, Breakfast Bar / Nook, Deck - Exterior, Recessed Lighting, Slider, Gas Stove
Interior
Interior Features Closet, Closet/Cabinets - Custom Built, Recessed Lighting, Entrance Foyer, Home Office
Heating Baseboard, Natural Gas
Cooling None
Flooring Wood, Tile, Flooring - Stone/Ceramic Tile, Flooring - Wood, Flooring - Wall to Wall Carpet
Appliance Range, Dishwasher, Microwave, Refrigerator, Tank Water Heater, Utility Connections for Gas Range, Utility Connections for Electric Dryer
Laundry Closet/Cabinets - Custom Built, Flooring - Stone/Ceramic Tile, First Floor, Washer Hookup
Exterior
Exterior Feature Rain Gutters
Garage Spaces 2.0
Community Features Shopping, Golf, Medical Facility, Conservation Area, Highway Access, House of Worship
Utilities Available for Gas Range, for Electric Dryer, Washer Hookup
Waterfront Description Beach Front, Lake/Pond, 0 to 1/10 Mile To Beach, Beach Ownership(Public)
View Y/N Yes
View Scenic View(s)
Roof Type Shingle
Total Parking Spaces 8
Garage Yes
Building
Lot Description Cul-De-Sac, Sloped
Foundation Concrete Perimeter
Sewer Private Sewer
Water Public
Others
Acceptable Financing Contract
Listing Terms Contract
Read Less
Bought with Susan Marshall • Keller Williams Elite
GET MORE INFORMATION




