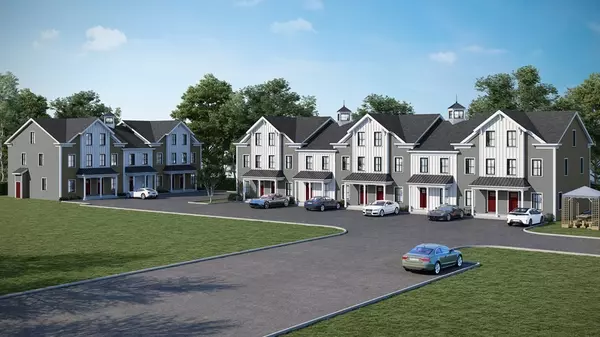For more information regarding the value of a property, please contact us for a free consultation.
4 Beach Rd #C3 Salisbury, MA 01952
Want to know what your home might be worth? Contact us for a FREE valuation!

Our team is ready to help you sell your home for the highest possible price ASAP
Key Details
Sold Price $439,900
Property Type Condo
Sub Type Condominium
Listing Status Sold
Purchase Type For Sale
Square Footage 1,632 sqft
Price per Sqft $269
MLS Listing ID 72796749
Sold Date 02/11/22
Bedrooms 3
Full Baths 3
Half Baths 1
HOA Fees $180/mo
HOA Y/N true
Year Built 2021
Tax Year 2021
Property Description
Introducing the Townhomes on Beach Rd! A brand-new development geared toward a modern coastal lifestyle. Situated in the heart of Salisbury Square, it is just minutes to area beaches, downtown Newburyport's shopping and restaurants, and easy highway access. 13 total units will be offered with 3 different floorplans. The Cupola unit offers over 1600 sqft of living space along with an open 1st floorplan, a kitchen with granite countertops, stainless steel appliances and hardwood flooring. 2nd level has 2 bedrooms and 2 baths including a master suite. The 3rd level has a 3rd bedroom with private bath and access to outside balcony along with unfinished storage area. Delivery expected in time to still enjoy nice weather. Do not miss out on Salisbury's vibrant beach community and take advantage of this amazing location while they last.
Location
State MA
County Essex
Zoning res
Direction Access at 3 Bridge Rd or 4 Beach Rd only. Realty signs at entrances. Do not park in adjacent lots.
Rooms
Primary Bedroom Level Second
Dining Room Flooring - Hardwood
Kitchen Flooring - Hardwood, Countertops - Stone/Granite/Solid
Interior
Interior Features Bathroom - 3/4, Bathroom
Heating Forced Air, Natural Gas
Cooling Central Air
Flooring Tile, Carpet, Hardwood, Flooring - Stone/Ceramic Tile
Fireplaces Type Living Room
Appliance Range, Dishwasher, Microwave, Refrigerator, Gas Water Heater, Utility Connections for Gas Range, Utility Connections for Electric Dryer
Laundry Second Floor, In Unit, Washer Hookup
Exterior
Community Features Shopping, Park, Walk/Jog Trails, Medical Facility, Laundromat, Bike Path, Conservation Area, Highway Access, House of Worship, Marina, Public School
Utilities Available for Gas Range, for Electric Dryer, Washer Hookup
Waterfront Description Beach Front
Roof Type Shingle
Total Parking Spaces 2
Garage No
Building
Story 3
Sewer Public Sewer
Water Public
Schools
Elementary Schools Salisbury Elem
Middle Schools Triton
High Schools Triton
Others
Senior Community false
Acceptable Financing Contract
Listing Terms Contract
Read Less
Bought with Fermin Group • Century 21 North East


