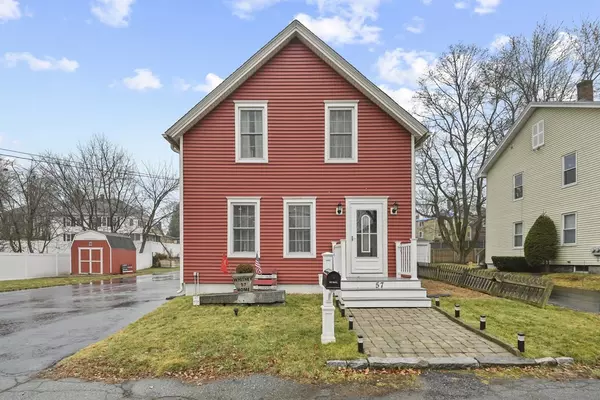For more information regarding the value of a property, please contact us for a free consultation.
57 Washington Street Clinton, MA 01510
Want to know what your home might be worth? Contact us for a FREE valuation!

Our team is ready to help you sell your home for the highest possible price ASAP
Key Details
Sold Price $425,000
Property Type Single Family Home
Sub Type Single Family Residence
Listing Status Sold
Purchase Type For Sale
Square Footage 1,859 sqft
Price per Sqft $228
MLS Listing ID 72930247
Sold Date 02/18/22
Style Colonial
Bedrooms 4
Full Baths 1
Half Baths 1
HOA Y/N false
Year Built 1880
Annual Tax Amount $4,093
Tax Year 2021
Lot Size 0.290 Acres
Acres 0.29
Property Description
Multiple offers in. Highest and best due January 4th by 6pm! Beautifully updated & maintained 4 bed, 1.5 bath home awaits YOU! Enter through the front door to find stairs leading to the second level. To your left is a sun filled living room open to the dining/kitchen area featuring a breakfast bar, s/s appliances, granite countertops, pantry and a half bath. Right off the kitchen is a convenient mud room with basement and exterior access. A fourth bedroom completes level 1. Upstairs you'll find a spacious master bedroom with access to the full bath featuring jacuzzi tub, stand up shower and laundry with 2 additional bedrooms and an office too! Roomy exterior is perfect for gatherings offering a massive driveway, large deck, above ground pool with wood deck, fire pit, 10X20 carport and storage shed. Roof, siding, windows, water tank, furnace, electrical, plumbing, hardwood floors, driveway all replaced in 2010.
Location
State MA
County Worcester
Zoning R
Direction Sterling St to Washington St
Rooms
Basement Full, Interior Entry, Dirt Floor, Unfinished
Primary Bedroom Level Second
Dining Room Flooring - Hardwood, Breakfast Bar / Nook, Open Floorplan, Recessed Lighting, Slider
Kitchen Bathroom - Half, Flooring - Hardwood, Dining Area, Pantry, Countertops - Stone/Granite/Solid, Deck - Exterior, Exterior Access, Slider, Stainless Steel Appliances
Interior
Interior Features Recessed Lighting, Mud Room, Office, Wired for Sound
Heating Baseboard, Electric Baseboard, Oil, Electric
Cooling None
Flooring Tile, Hardwood, Flooring - Stone/Ceramic Tile, Flooring - Hardwood
Appliance Range, Dishwasher, Microwave, Refrigerator, Washer, Dryer, Electric Water Heater, Tank Water Heater, Water Heater(Separate Booster)
Laundry Electric Dryer Hookup, Washer Hookup, Second Floor
Exterior
Exterior Feature Rain Gutters, Storage, Garden, Lighting
Pool Above Ground
Community Features Public Transportation, Shopping, Park, Walk/Jog Trails, Bike Path, Public School
Roof Type Shingle
Total Parking Spaces 10
Garage No
Private Pool true
Building
Lot Description Cleared, Level
Foundation Stone, Brick/Mortar
Sewer Public Sewer
Water Public
Architectural Style Colonial
Others
Senior Community false
Read Less
Bought with Heather Everett • ERA Key Realty Services - Distinctive Group



