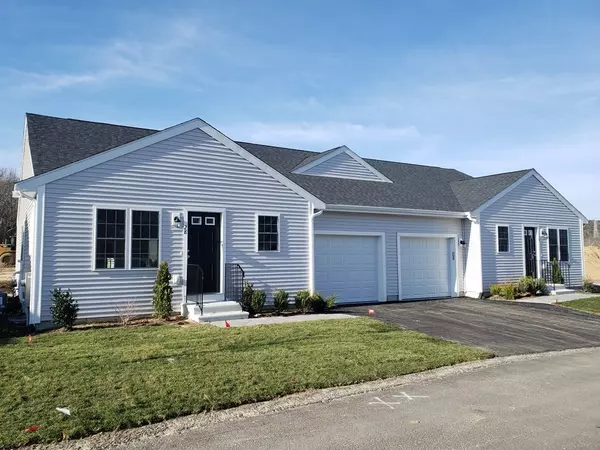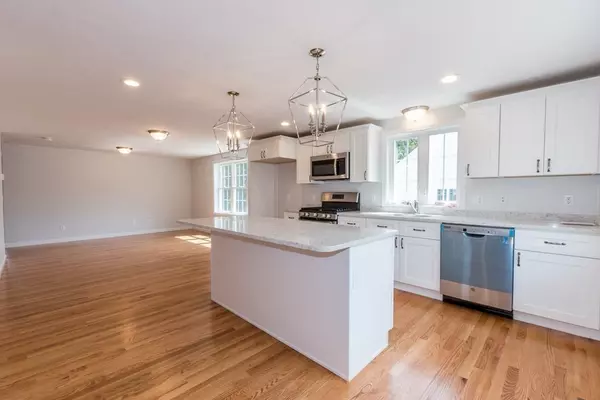For more information regarding the value of a property, please contact us for a free consultation.
58 Blissful Meadow #16 Plymouth, MA 02360
Want to know what your home might be worth? Contact us for a FREE valuation!

Our team is ready to help you sell your home for the highest possible price ASAP
Key Details
Sold Price $379,000
Property Type Condo
Sub Type Condominium
Listing Status Sold
Purchase Type For Sale
Square Footage 1,150 sqft
Price per Sqft $329
MLS Listing ID 72679275
Sold Date 02/18/22
Bedrooms 2
Full Baths 2
HOA Fees $330/mo
HOA Y/N true
Year Built 2021
Annual Tax Amount $1
Tax Year 1
Lot Size 17.000 Acres
Acres 17.0
Property Description
**MAKE AN APPT TO WALKTHROUGH THE MODEL** GPS 141 Beaver Dam Rd. Plymouth [some sites are incorrect] for directions. BLISSFUL MEADOW, a quaint 55+ development situated on over 17 acres. The homes are 2BR, 2BA, 1-level duplexes w/ 1 car att garage and walkout basement. Open kitchen offering your choice of cabinet color, granite counters & hardwood flrs that flow to the living area. Master bedroom has it's own bath w/ shower, tile flooring & choice of vanity w/ granite countertops. The separate laundry room has a pantry w/ tile flooring. 2nd bedroom is nicely sized for guests or office. A 2nd bathroom offers a tub/ shower combo, vanity w/ granite countertops & tile floor. To finish out this space there is a back patio/deck to relax on. Neighborhood will feature an outdoor pool, club house, putting green, and/or pickleball court. Condo Fee is $330.00. For add'l cost, builder can make handicap accessible and/or finished basement, Inquire for details and pricing.
Location
State MA
County Plymouth
Zoning .
Direction Rt 3 south, Exit 3, Left off exit 2.5 miles down on left. GPS 141 Beaver Dam Rd
Rooms
Primary Bedroom Level First
Kitchen Flooring - Hardwood, Countertops - Stone/Granite/Solid, Kitchen Island, Open Floorplan
Interior
Heating Forced Air, Propane
Cooling Central Air
Flooring Tile, Carpet, Hardwood
Appliance Range, Dishwasher, Microwave, Electric Water Heater, Utility Connections for Electric Oven, Utility Connections for Electric Dryer
Laundry Flooring - Stone/Ceramic Tile, Pantry, First Floor, In Unit
Exterior
Garage Spaces 1.0
Community Features Shopping, Pool, Conservation Area, Highway Access, House of Worship, Adult Community
Utilities Available for Electric Oven, for Electric Dryer
Waterfront Description Beach Front, Ocean, Unknown To Beach
Roof Type Shingle
Total Parking Spaces 2
Garage Yes
Building
Story 1
Sewer Private Sewer
Water Public
Others
Senior Community true
Acceptable Financing Contract
Listing Terms Contract
Read Less
Bought with Roger Ring • Keller Williams Elite



