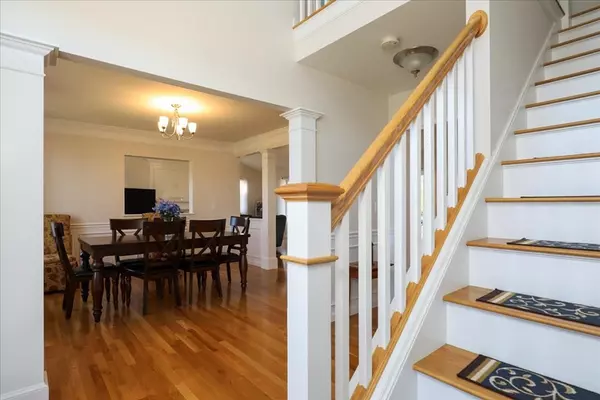For more information regarding the value of a property, please contact us for a free consultation.
135 Goldfinch Dr Raynham, MA 02767
Want to know what your home might be worth? Contact us for a FREE valuation!

Our team is ready to help you sell your home for the highest possible price ASAP
Key Details
Sold Price $725,000
Property Type Single Family Home
Sub Type Single Family Residence
Listing Status Sold
Purchase Type For Sale
Square Footage 2,152 sqft
Price per Sqft $336
MLS Listing ID 72931414
Sold Date 02/24/22
Style Colonial
Bedrooms 3
Full Baths 2
Half Baths 1
HOA Fees $8/ann
HOA Y/N true
Year Built 2019
Annual Tax Amount $7,336
Tax Year 2021
Lot Size 0.460 Acres
Acres 0.46
Property Description
Desirable Raynham Preserve Subdivision, 2 Year Young Colonial in the second of three phases, 2 Story Foyer, Bonus Family Room, 3 Bedrooms, 2.5 Baths, Master Suite, Cathedral Ceilings, Gas Cooking and Heating, Open Floor Plan, Gas Fire Place, Formal Dining Room, with Eat-In Kitchen, Lots of Storage, Unfinished Walkout Basement offers lots of opportunities for additional living area, French Drain installed for Peace of mind, Irrigation System, 3 Zone Ruud Brand Heating, Central Air, Rinnai Tankless Water Heater, 10x 12 Rear Deck overlooks the almost half acre lot. Original Owners, this house has been very well maintained and presents just as if it was brand new! Recent Home sales in this subdivision are over $850,000. For everyone's safety, the Seller is following strict Covid protocols, Gloves, Masks, and Booties will be required & provided for showings. No Open Houses and showings will be by appointment only. Thank you for your cooperation.
Location
State MA
County Bristol
Zoning R
Direction Pleasant > Locust> Goldfinch or Judson>Locust >Goldfinch
Rooms
Family Room Cathedral Ceiling(s), Ceiling Fan(s), Flooring - Hardwood
Basement Full, Walk-Out Access, Interior Entry, Bulkhead, Sump Pump, Unfinished
Primary Bedroom Level Second
Dining Room Flooring - Hardwood, Crown Molding
Kitchen Flooring - Hardwood, Kitchen Island, Deck - Exterior, Exterior Access, Open Floorplan, Recessed Lighting, Lighting - Pendant
Interior
Interior Features Cathedral Ceiling(s), Closet, Entry Hall, Center Hall, Foyer, Internet Available - Broadband
Heating Forced Air, Propane
Cooling Central Air
Flooring Tile, Carpet, Hardwood, Flooring - Hardwood
Fireplaces Number 1
Fireplaces Type Family Room
Appliance Range, Dishwasher, Microwave, Refrigerator, Washer, Dryer, Propane Water Heater, Tank Water Heaterless, Utility Connections for Gas Range, Utility Connections for Gas Dryer
Laundry Dryer Hookup - Gas, Washer Hookup, Gas Dryer Hookup, First Floor
Exterior
Exterior Feature Sprinkler System
Garage Spaces 2.0
Utilities Available for Gas Range, for Gas Dryer, Washer Hookup
Roof Type Shingle
Total Parking Spaces 4
Garage Yes
Building
Lot Description Wooded, Underground Storage Tank
Foundation Concrete Perimeter
Sewer Public Sewer
Water Public
Architectural Style Colonial
Schools
Elementary Schools Laliberte
Middle Schools Raynham Middle
High Schools Bridg-Ray Reg
Others
Senior Community false
Read Less
Bought with Matt Lambalot • Keller Williams Elite



