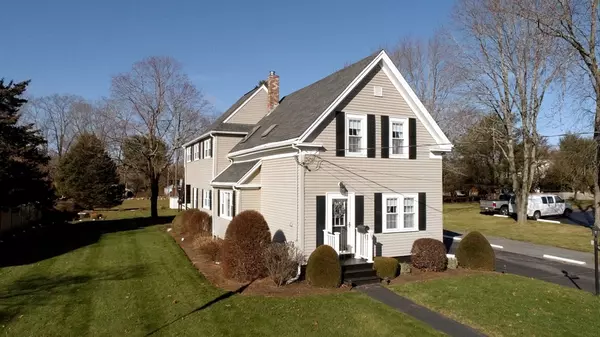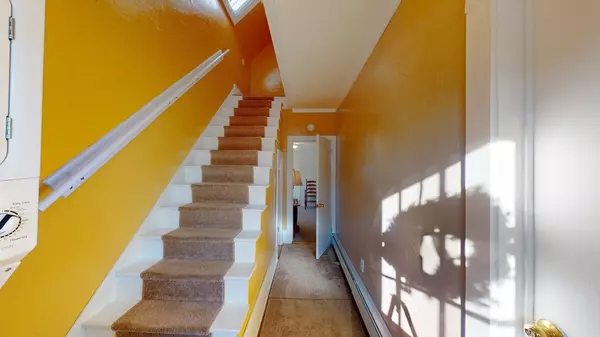For more information regarding the value of a property, please contact us for a free consultation.
19 Center Street Bridgewater, MA 02324
Want to know what your home might be worth? Contact us for a FREE valuation!

Our team is ready to help you sell your home for the highest possible price ASAP
Key Details
Sold Price $540,000
Property Type Multi-Family
Sub Type Multi Family
Listing Status Sold
Purchase Type For Sale
Square Footage 2,056 sqft
Price per Sqft $262
MLS Listing ID 72931336
Sold Date 02/23/22
Bedrooms 3
Full Baths 2
Year Built 1882
Annual Tax Amount $5,577
Tax Year 2020
Lot Size 0.580 Acres
Acres 0.58
Property Description
Make 2022 the year you invest in yourself! This wonderful 2 family home is ready to be rented or be owner occupied! Unit 1 features a 15x12 eat-in kitchen with 50s vintage feel and tile backsplash. 12x13 LR boasts crown molding & enjoy some additional entertaining space in the sunroom or 9x15 den! Full bath with 5 ft walk in shower, in unit laundry, hardwoods, and so much more! Unit 2 offers an 8x7 kitchen with oak cabinets and a 14x9 formal dining room with hardwood flooring! 10x12 living room also has hardwoods. Spacious 17x16 family room is the perfect gathering space and has a lovely wood ceiling. 5x7 full bath with walk in tile shower & new vanity, in unit laundry, attic storage and more! 10x12 shed is great for lawn maintenance storage, full basement, generator plug in and more make this the ideal multifamily! Settled just off of Rt 28 mins to Bridgewater-Raynham High, Rt 18, Rt 104, Stiles & Hart Conservation Area and more! Don’t miss out on this cash flow opportunity!
Location
State MA
County Plymouth
Zoning RES
Direction Rte 104 to Center Street or Rte 28 to Center Street
Rooms
Basement Full, Concrete, Unfinished
Interior
Interior Features Unit 1 Rooms(Living Room, Kitchen, Sunroom), Unit 2 Rooms(Living Room, Dining Room, Kitchen, Family Room)
Heating Unit 1(Hot Water Baseboard, Gas), Unit 2(Hot Water Baseboard, Gas)
Cooling Unit 1(Window AC), Unit 2(Heat Pump)
Flooring Wood, Vinyl, Carpet, Hardwood, Unit 1(undefined)
Appliance Unit 1(Range, Dishwasher, Refrigerator), Unit 2(Range, Dishwasher, Refrigerator), Gas Water Heater, Leased Heater, Utility Connections for Electric Range, Utility Connections for Electric Oven, Utility Connections for Electric Dryer
Exterior
Exterior Feature Rain Gutters, Storage
Garage Spaces 1.0
Community Features Public Transportation, House of Worship, Public School, T-Station, University
Utilities Available for Electric Range, for Electric Oven, for Electric Dryer
Roof Type Shingle
Total Parking Spaces 6
Garage Yes
Building
Lot Description Cleared
Story 3
Foundation Stone
Sewer Public Sewer
Water Public
Others
Senior Community false
Acceptable Financing Contract
Listing Terms Contract
Read Less
Bought with Kyle Pernock • Keller Williams Elite
GET MORE INFORMATION




