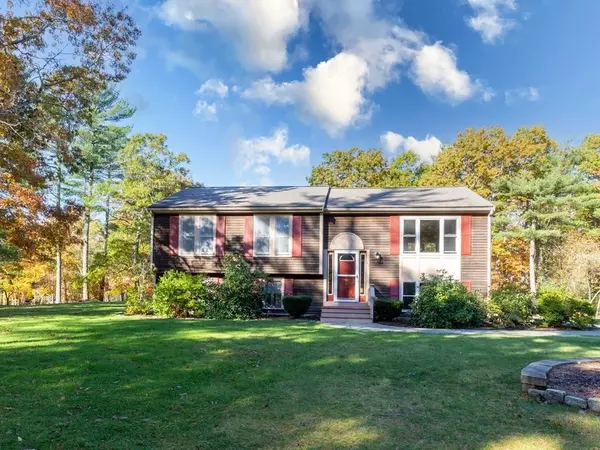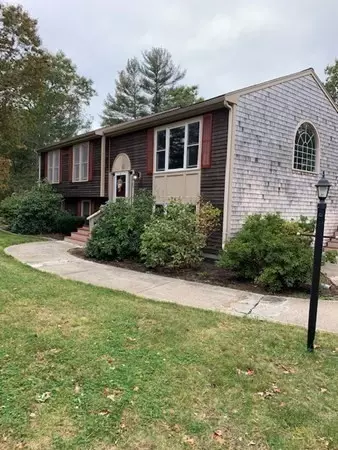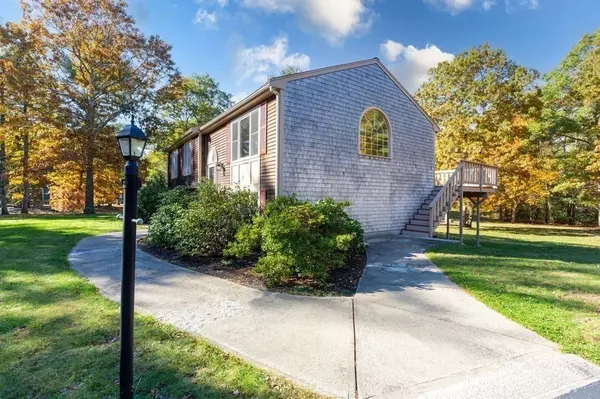For more information regarding the value of a property, please contact us for a free consultation.
60 Colby Drive Middleboro, MA 02346
Want to know what your home might be worth? Contact us for a FREE valuation!

Our team is ready to help you sell your home for the highest possible price ASAP
Key Details
Sold Price $499,000
Property Type Single Family Home
Sub Type Single Family Residence
Listing Status Sold
Purchase Type For Sale
Square Footage 1,938 sqft
Price per Sqft $257
MLS Listing ID 72914477
Sold Date 02/25/22
Style Raised Ranch
Bedrooms 3
Full Baths 2
HOA Y/N false
Year Built 1999
Annual Tax Amount $5,071
Tax Year 2021
Lot Size 1.890 Acres
Acres 1.89
Property Description
Back on the Market! Buyers financing fell through, their loss is your gain. Welcome to Colby Estates! One owner, well maintained and situated on a nice corner lot. Kitchen with dining area and island, granite countertops and plenty of cabinets. This house has a horse shoe shape driveway to hold plenty of vehicles, partially finished basement, concrete walkways to front door and to side door and an outside shower. This house offers 3 bedrooms, 1.5 baths and a stunning open floor plan. Easy access to the highway. Historic Middleboro has a lot to offer which includes the Oliver Mill Park, the Robbins Museum, the Soule Homestead where you can plant a garden and meet the animals and so much more.................
Location
State MA
County Plymouth
Zoning Res
Direction Mapquest
Rooms
Family Room Flooring - Hardwood
Basement Full, Partially Finished, Walk-Out Access, Interior Entry
Primary Bedroom Level First
Kitchen Flooring - Stone/Ceramic Tile
Interior
Interior Features Game Room
Heating Baseboard, Oil
Cooling None
Flooring Tile, Carpet, Hardwood
Appliance Range, Microwave, Refrigerator, Washer, Dryer, Oil Water Heater, Tank Water Heater, Utility Connections for Electric Range, Utility Connections for Electric Oven, Utility Connections for Electric Dryer
Laundry In Basement, Washer Hookup
Exterior
Exterior Feature Rain Gutters, Storage, Outdoor Shower
Community Features Public Transportation, Shopping, Medical Facility, Highway Access, House of Worship, Public School
Utilities Available for Electric Range, for Electric Oven, for Electric Dryer, Washer Hookup
Roof Type Shingle
Total Parking Spaces 8
Garage No
Building
Lot Description Corner Lot, Wooded
Foundation Concrete Perimeter
Sewer Private Sewer
Water Private
Others
Senior Community false
Acceptable Financing Contract
Listing Terms Contract
Read Less
Bought with Alex Colby • Redfin Corp.



