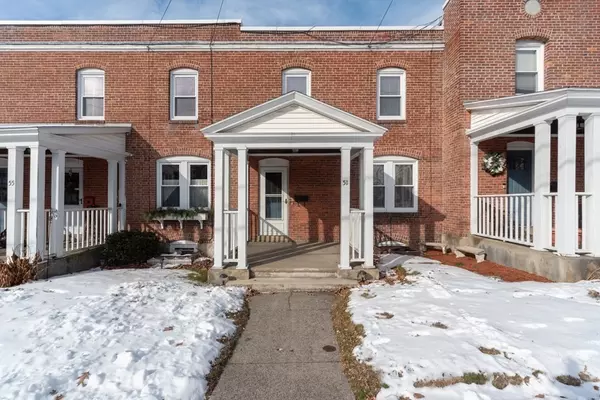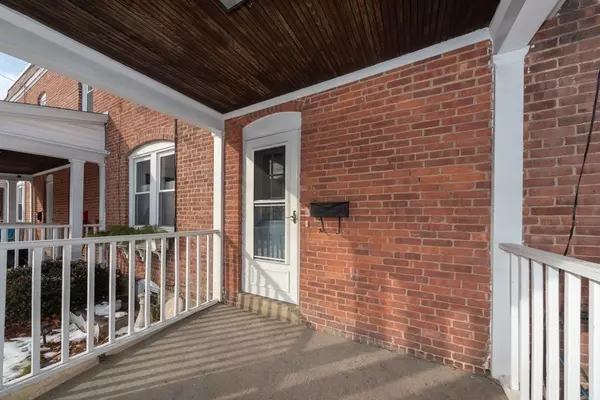For more information regarding the value of a property, please contact us for a free consultation.
51 Grove St #51 Clinton, MA 01510
Want to know what your home might be worth? Contact us for a FREE valuation!

Our team is ready to help you sell your home for the highest possible price ASAP
Key Details
Sold Price $230,000
Property Type Condo
Sub Type Condominium
Listing Status Sold
Purchase Type For Sale
Square Footage 844 sqft
Price per Sqft $272
MLS Listing ID 72933724
Sold Date 02/25/22
Bedrooms 2
Full Baths 1
HOA Fees $187/mo
HOA Y/N true
Year Built 1900
Annual Tax Amount $1,919
Tax Year 2021
Property Description
*Open Sunday January 16th, 12 noon til 1:30 pm* Adorable brick 2 bedroom townhouse centrally located in a small 8 unit, owner-occupied complex. Exposed brick and hardwood floors throughout. Inviting front porch offers plenty of private outdoor space. 2 convenient parking spaces behind the unit leads directly to mud room area. Kitchen boasts tile floors, gas cooktop stove and breakfast bar area open to formal dining room with trendy exposed brick accent wall. Bright, sunny living room features beautiful hardwood floors. Updated full bath. Full basement offers plenty of storage. Newer heating system and hot water tank. Why rent when you can own this gorgeous property at an affordable price!
Location
State MA
County Worcester
Zoning res
Direction Route 70 to Grove Street, parking is behind building - Enter off Franklin St
Rooms
Family Room Flooring - Hardwood
Primary Bedroom Level Second
Dining Room Flooring - Hardwood
Kitchen Ceiling Fan(s), Flooring - Stone/Ceramic Tile, Gas Stove
Interior
Interior Features Mud Room
Heating Forced Air, Natural Gas
Cooling None
Flooring Tile, Hardwood, Flooring - Stone/Ceramic Tile
Appliance Range, Refrigerator, Gas Water Heater, Utility Connections for Gas Range, Utility Connections for Electric Dryer
Laundry In Basement, In Unit, Washer Hookup
Exterior
Community Features Shopping, Park, Walk/Jog Trails, Medical Facility, Highway Access, House of Worship, Public School
Utilities Available for Gas Range, for Electric Dryer, Washer Hookup
Total Parking Spaces 2
Garage No
Building
Story 2
Sewer Public Sewer
Water Public
Schools
Elementary Schools Clinton Elem
Middle Schools Clinton Middle
High Schools Clinton High
Others
Pets Allowed Yes w/ Restrictions
Read Less
Bought with Deb Rouleau • Coldwell Banker Realty - Northborough



