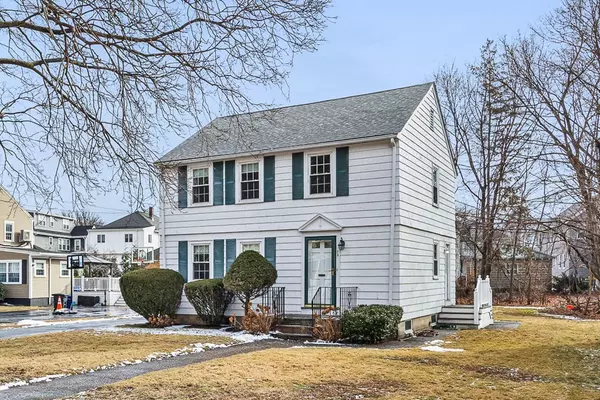For more information regarding the value of a property, please contact us for a free consultation.
75 Franklin Street Arlington, MA 02474
Want to know what your home might be worth? Contact us for a FREE valuation!

Our team is ready to help you sell your home for the highest possible price ASAP
Key Details
Sold Price $1,205,000
Property Type Single Family Home
Sub Type Single Family Residence
Listing Status Sold
Purchase Type For Sale
Square Footage 1,372 sqft
Price per Sqft $878
Subdivision Arlington Center
MLS Listing ID 72937285
Sold Date 03/03/22
Style Colonial
Bedrooms 3
Full Baths 1
HOA Y/N false
Year Built 1948
Annual Tax Amount $9,302
Tax Year 2021
Lot Size 8,276 Sqft
Acres 0.19
Property Description
Located in the heart of Arlington Center, this attractive Colonial-style home sits on a spectacular, flat and spacious yard. Many memories were created at this home cared for by several generations of the same family. A comfortable floor plan with well-proportioned rooms offers an entry foyer, nice size living room, eat-in kitchen and dining room with built-in. Creating an indoor/outdoor aesthetic is a sliding glass door off the dining room opening to a composite deck overlooking the yard. The upper level showcases three roomy bedrooms and a fully-tiled bath. Explore different expansion options and possibilities as this gem sits on an R2 zoned lot. Amazing opportunity to live a very active lifestyle in this highly sought after neighborhood which is close to loads of vibrant restaurants, indoor/outdoor markets, theatres, public transportation and the well-traveled Minuteman Bikeway. A commuter's dream ~ just minutes to the 77 bus to Alewife T to quickly travel to Cambridge and Boston!
Location
State MA
County Middlesex
Zoning R2
Direction Mass Avenue to Franklin - just outside the Center
Rooms
Basement Full, Walk-Out Access, Interior Entry
Primary Bedroom Level Second
Dining Room Flooring - Hardwood
Kitchen Flooring - Hardwood, Dining Area, Cabinets - Upgraded, Exterior Access
Interior
Heating Baseboard, Oil
Cooling None
Flooring Tile, Hardwood
Appliance Range, Refrigerator, Utility Connections for Electric Range, Utility Connections for Electric Dryer
Laundry Washer Hookup
Exterior
Exterior Feature Professional Landscaping
Community Features Public Transportation, Shopping, Tennis Court(s), Park, Walk/Jog Trails, Bike Path, Conservation Area, Public School, T-Station
Utilities Available for Electric Range, for Electric Dryer, Washer Hookup
Roof Type Shingle
Total Parking Spaces 3
Garage No
Building
Lot Description Level
Foundation Concrete Perimeter
Sewer Public Sewer
Water Public
Architectural Style Colonial
Schools
Elementary Schools Thompson
Middle Schools Gibbs/Ottoson
High Schools Arlington High
Others
Senior Community false
Read Less
Bought with Steve McKenna & The Home Advantage Team • Gibson Sotheby's International Realty



