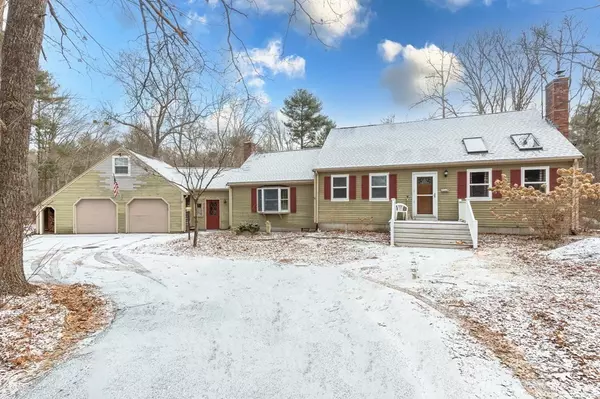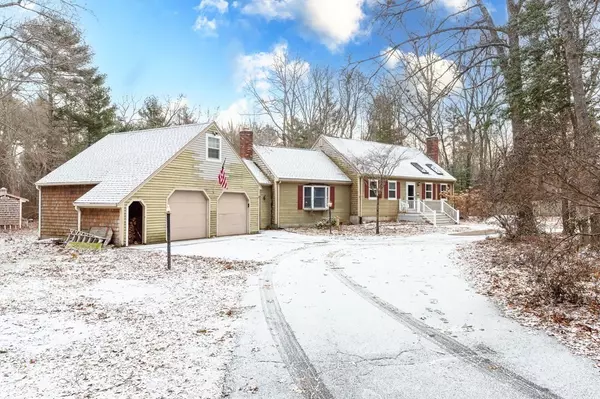For more information regarding the value of a property, please contact us for a free consultation.
266 Miller St Middleboro, MA 02346
Want to know what your home might be worth? Contact us for a FREE valuation!

Our team is ready to help you sell your home for the highest possible price ASAP
Key Details
Sold Price $540,000
Property Type Single Family Home
Sub Type Single Family Residence
Listing Status Sold
Purchase Type For Sale
Square Footage 2,800 sqft
Price per Sqft $192
MLS Listing ID 72936750
Sold Date 03/03/22
Style Cape
Bedrooms 3
Full Baths 2
Half Baths 1
Year Built 1980
Annual Tax Amount $5,871
Tax Year 2022
Lot Size 1.380 Acres
Acres 1.38
Property Description
HOUSE BEAUTIFUL on large private lot!! This home features 3 large bedrooms, 2 baths, office space, and large mudroom. Hardwood and tile floors throughout this great home! Vaulted and beamed ceilings, a beautiful floor to ceiling stone wood burning fireplace, new windows, beautiful all season sunroom and large 2 car garage with huge loft area bonus room that is wired for electricity! Newer roof and the house is wired for a generator! Finished basement with additional family room and gym area. Large level backyard with shed (that has electricity!). Close to major highways, schools, shopping and restaurants!
Location
State MA
County Plymouth
Zoning RES
Direction From Wareham Street to Miller Street or Marion Road to Miller Street
Rooms
Family Room Flooring - Hardwood
Basement Partially Finished, Interior Entry, Bulkhead, Sump Pump
Primary Bedroom Level First
Dining Room Flooring - Hardwood
Kitchen Flooring - Stone/Ceramic Tile, Stainless Steel Appliances
Interior
Interior Features Office, Sun Room, Mud Room
Heating Baseboard, Oil
Cooling Window Unit(s)
Flooring Tile, Hardwood, Flooring - Hardwood
Fireplaces Number 2
Fireplaces Type Family Room, Living Room
Appliance Range, Dishwasher, Microwave, Utility Connections for Electric Range, Utility Connections for Electric Oven, Utility Connections for Electric Dryer
Laundry Washer Hookup
Exterior
Garage Spaces 2.0
Community Features Public Transportation, Shopping, Park, Walk/Jog Trails, Stable(s), Medical Facility, Laundromat, Bike Path, Conservation Area, Highway Access, House of Worship, Public School, T-Station
Utilities Available for Electric Range, for Electric Oven, for Electric Dryer, Washer Hookup
Roof Type Shingle
Total Parking Spaces 6
Garage Yes
Building
Lot Description Level
Foundation Concrete Perimeter
Sewer Private Sewer
Water Private
Schools
Elementary Schools Mary K Goode
Middle Schools Nichols
High Schools Mhs
Read Less
Bought with Nichole Sliney Realty Team • Keller Williams Elite



