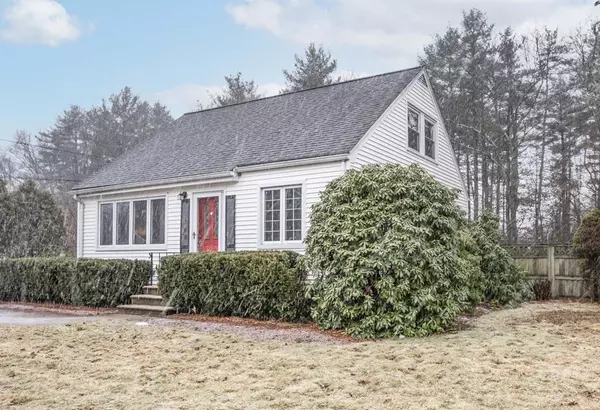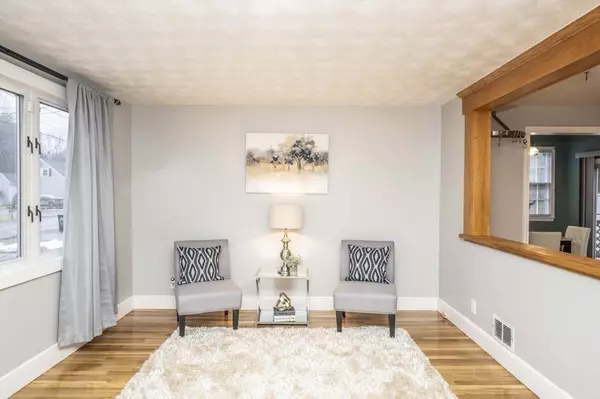For more information regarding the value of a property, please contact us for a free consultation.
109 Hamilton Rd Wrentham, MA 02093
Want to know what your home might be worth? Contact us for a FREE valuation!

Our team is ready to help you sell your home for the highest possible price ASAP
Key Details
Sold Price $485,000
Property Type Single Family Home
Sub Type Single Family Residence
Listing Status Sold
Purchase Type For Sale
Square Footage 1,320 sqft
Price per Sqft $367
MLS Listing ID 72935683
Sold Date 03/08/22
Style Cape
Bedrooms 3
Full Baths 1
Year Built 1955
Annual Tax Amount $4,556
Tax Year 2021
Lot Size 0.380 Acres
Acres 0.38
Property Description
Get ready to put your change of address in and call this three bedroom Cape at 109 Hamilton Road in Wrentham Home! This well loved home is ready for its new owners offering gleaming hardwood floors throughout the first floor, open floor concept with dining, kitchen w/Stainless Steel Appliances, Bosch Dishwasher (aprox. 2yr), recessed lighting and living areas open for great family gatherings. First floor bedroom with office/dressing room, full bath with newer flooring and vanity. Second floor boasts two good sized bedrooms w/ overhead lighting and large hall closet. There is a full basement with laundry hookup (washer and dryer included), storage and potential opportunity to finish. Central AC, Air Quality system (2014), Hot Water Heater (2016) Great location and close to highways, shopping and dining. HURRY, this will not last! New Septic Installed Prior Close.
Location
State MA
County Norfolk
Zoning R-30
Direction East Street to Hamilton Road
Rooms
Basement Full, Interior Entry, Bulkhead, Concrete
Primary Bedroom Level Main
Dining Room Flooring - Stone/Ceramic Tile, Window(s) - Bay/Bow/Box, Exterior Access, Open Floorplan, Crown Molding
Kitchen Flooring - Hardwood, Window(s) - Bay/Bow/Box, Open Floorplan, Recessed Lighting, Stainless Steel Appliances
Interior
Interior Features Office, Central Vacuum
Heating Forced Air, Natural Gas
Cooling Central Air
Flooring Tile, Carpet, Hardwood
Appliance Range, Dishwasher, Microwave, Refrigerator, Washer, Dryer, Electric Water Heater, Utility Connections for Gas Range, Utility Connections for Gas Oven, Utility Connections for Electric Dryer
Laundry Electric Dryer Hookup, Washer Hookup, In Basement
Exterior
Exterior Feature Rain Gutters
Fence Fenced
Community Features Public Transportation, Shopping, Walk/Jog Trails, Highway Access, House of Worship, Public School, Other
Utilities Available for Gas Range, for Gas Oven, for Electric Dryer, Washer Hookup
Roof Type Shingle
Total Parking Spaces 5
Garage No
Building
Lot Description Cleared
Foundation Concrete Perimeter
Sewer Private Sewer
Water Public
Schools
Middle Schools Kp Middle
High Schools Kp Regional
Read Less
Bought with The Ciavattieri Group • Keller Williams Realty
GET MORE INFORMATION




