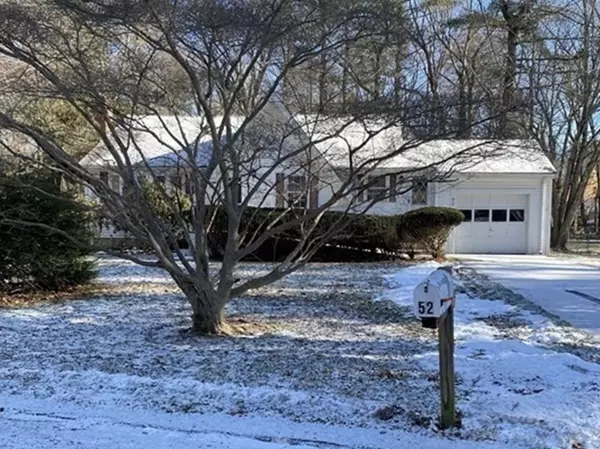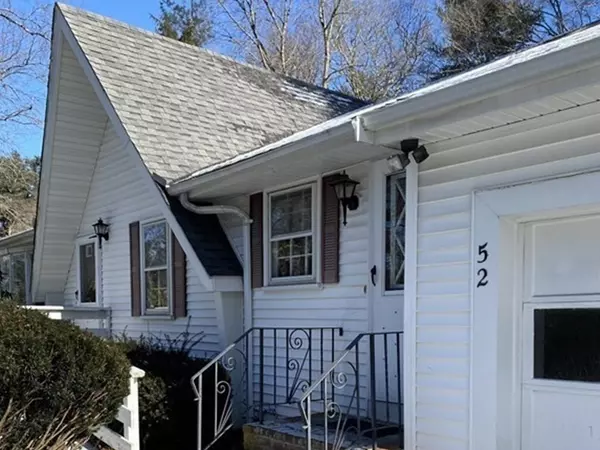For more information regarding the value of a property, please contact us for a free consultation.
52 Shady Lane Raynham, MA 02767
Want to know what your home might be worth? Contact us for a FREE valuation!

Our team is ready to help you sell your home for the highest possible price ASAP
Key Details
Sold Price $430,000
Property Type Single Family Home
Sub Type Single Family Residence
Listing Status Sold
Purchase Type For Sale
Square Footage 1,652 sqft
Price per Sqft $260
MLS Listing ID 72933685
Sold Date 03/10/22
Bedrooms 3
Full Baths 1
HOA Y/N false
Year Built 1963
Annual Tax Amount $4,477
Tax Year 2021
Lot Size 0.400 Acres
Acres 0.4
Property Description
Welcome to the neighborhood in highly desired Raynham! This home is situated in the perfect location to have your privacy, tucked away at the end of a cul-de-sac. Curb appeal shows mature trees. Great yard to entertain. Hardwood floors throughout. Come in with some paint swatches and you decide how you want to make this property your own. Imagine the cozy nights around the fireplace or move down to the family room that awaits the placement of a wood or potbelly stove. Your washer/dryer will have its own room. The property record shows one bath, yet lower level is plumbed for 1/2 bath also. Ample storage in lower level and a Dunkirk Boiler maintained/serviced regularly. Roof replaced in 2010. Conveniently located, get to all area amenities, great school system, food, shopping, parks in just minutes. For your commute, Routes 44, 24, 495, and 140 are all nearby.
Location
State MA
County Bristol
Zoning Res
Direction route 44 to Orchard St to Judson St to Sunset Dr to 52 Shady Lane home at end of cul-de-sac on left.
Rooms
Family Room Flooring - Vinyl, Window(s) - Bay/Bow/Box, Exterior Access, Lighting - Overhead
Basement Full, Finished, Partially Finished, Interior Entry, Sump Pump
Primary Bedroom Level Second
Dining Room Closet, Flooring - Stone/Ceramic Tile, Window(s) - Bay/Bow/Box, Lighting - Overhead
Kitchen Ceiling Fan(s), Flooring - Stone/Ceramic Tile, Exterior Access, Lighting - Overhead
Interior
Heating Baseboard, Oil
Cooling None
Flooring Tile, Hardwood
Fireplaces Number 1
Fireplaces Type Living Room
Appliance Range, Dishwasher, Oil Water Heater, Tank Water Heaterless, Utility Connections for Electric Range, Utility Connections for Electric Oven, Utility Connections for Electric Dryer
Laundry Flooring - Vinyl, Electric Dryer Hookup, Washer Hookup, Lighting - Overhead, In Basement
Exterior
Garage Spaces 1.0
Community Features Shopping, Highway Access
Utilities Available for Electric Range, for Electric Oven, for Electric Dryer, Washer Hookup
Roof Type Shingle
Total Parking Spaces 3
Garage Yes
Building
Lot Description Cul-De-Sac, Wooded, Level
Foundation Block
Sewer Public Sewer
Water Public
Schools
Elementary Schools Laliberte
Middle Schools Raynham Ms
High Schools Bridge-Rayn Reg
Others
Acceptable Financing Estate Sale
Listing Terms Estate Sale
Read Less
Bought with Joshua Kelleher • Keller Williams Elite



