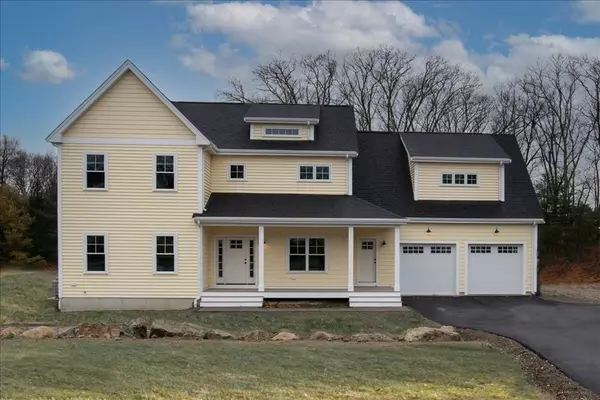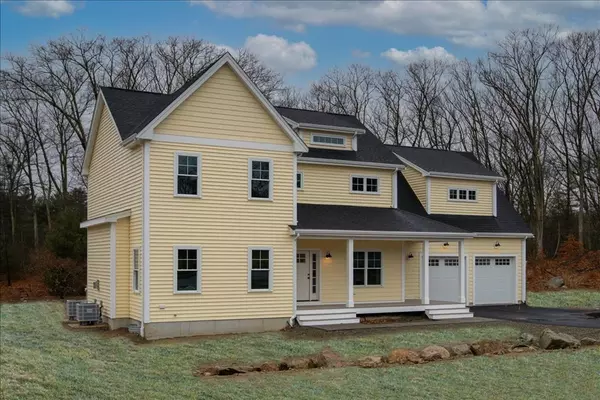For more information regarding the value of a property, please contact us for a free consultation.
10 Norway Farms Dr Norfolk, MA 02056
Want to know what your home might be worth? Contact us for a FREE valuation!

Our team is ready to help you sell your home for the highest possible price ASAP
Key Details
Sold Price $1,200,000
Property Type Single Family Home
Sub Type Single Family Residence
Listing Status Sold
Purchase Type For Sale
Square Footage 3,433 sqft
Price per Sqft $349
Subdivision Norway Farms
MLS Listing ID 72935804
Sold Date 03/14/22
Style Colonial
Bedrooms 4
Full Baths 3
HOA Fees $100/mo
HOA Y/N true
Year Built 2021
Lot Size 0.570 Acres
Acres 0.57
Property Description
Opportunity to own new construction in one of Norfolk's most sought after new developments "Norway Farms" WITHOUT the wait & all of the high end finishes already included. Cul-de-sac neighborhood, tranquil setting with access & views of beautiful Crystal Lake. Just 0.8 miles from Norfolk Center & Commuter Rail. This home has everything you are looking for & more. Stunning character oak flooring throughout, enormous mud room off the 2.5 car garage, & open floor plan throughout. Ideal setup for entertaining with highly efficient GE appliances, open kitchen dining concept, large pantry with hickory cabinetry, and gas fireplace flanked by custom built-ins. Private office space & tiled shower bath complete your 1st floor. Head upstairs to a multifunctional loft space perfect for homework or exercise equipment. 3 spacious bedrooms plus an expansive master bedroom with 2 huge walk in closets and ensuite spa like bath. Plenty of room to expand in the unfinished basement. Welcome Home!
Location
State MA
County Norfolk
Zoning RES
Direction Off Medway St. (GPS-33 Medway St if unable to locate.) #10 is yellow house on the right.
Rooms
Basement Interior Entry, Garage Access, Unfinished
Primary Bedroom Level Second
Dining Room Flooring - Hardwood, Exterior Access, Open Floorplan, Recessed Lighting, Crown Molding
Kitchen Flooring - Hardwood, Pantry, Countertops - Stone/Granite/Solid, Countertops - Upgraded, Kitchen Island, Cabinets - Upgraded, Open Floorplan, Recessed Lighting, Stainless Steel Appliances, Crown Molding
Interior
Interior Features Crown Molding, Closet/Cabinets - Custom Built, Recessed Lighting, Beadboard, Home Office, Mud Room, Loft
Heating Forced Air, Propane
Cooling Central Air
Flooring Hardwood, Flooring - Hardwood
Fireplaces Number 1
Fireplaces Type Living Room
Appliance Microwave, ENERGY STAR Qualified Refrigerator, ENERGY STAR Qualified Dishwasher, Range - ENERGY STAR, Tank Water Heaterless, Plumbed For Ice Maker, Utility Connections for Gas Range, Utility Connections for Gas Oven, Utility Connections for Electric Dryer
Laundry Flooring - Stone/Ceramic Tile, Electric Dryer Hookup, Washer Hookup, Second Floor
Exterior
Exterior Feature Sprinkler System
Garage Spaces 2.0
Community Features Public Transportation, Shopping, Tennis Court(s), Walk/Jog Trails, Stable(s), Medical Facility, Conservation Area, Highway Access, House of Worship, Public School, T-Station
Utilities Available for Gas Range, for Gas Oven, for Electric Dryer, Washer Hookup, Icemaker Connection
View Y/N Yes
View Scenic View(s)
Roof Type Shingle
Total Parking Spaces 4
Garage Yes
Building
Lot Description Wooded, Easements, Level
Foundation Concrete Perimeter
Sewer Private Sewer
Water Public
Schools
Elementary Schools Hod/Freeman
Middle Schools King Philip
High Schools King Philip
Read Less
Bought with Alex Rocher • Century 21 The Seyboth Team
GET MORE INFORMATION




