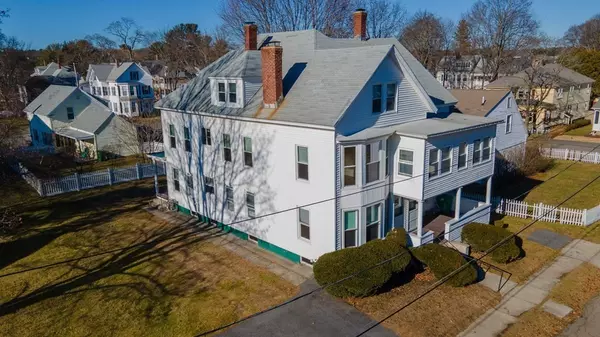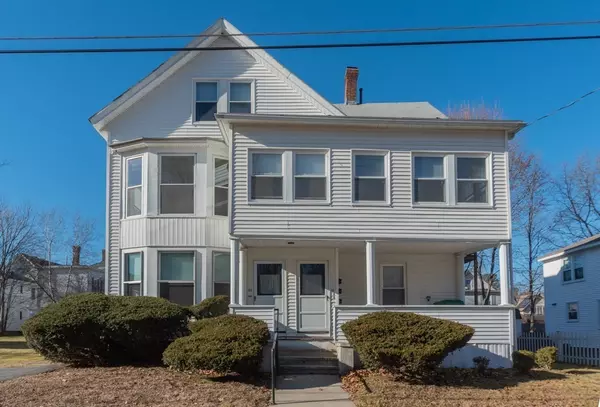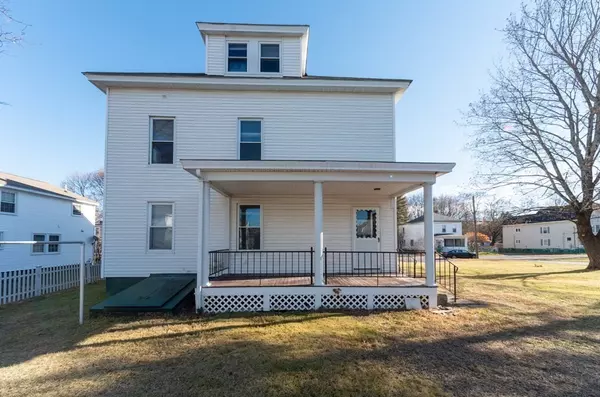For more information regarding the value of a property, please contact us for a free consultation.
86-88 Forest St Clinton, MA 01510
Want to know what your home might be worth? Contact us for a FREE valuation!

Our team is ready to help you sell your home for the highest possible price ASAP
Key Details
Sold Price $686,000
Property Type Multi-Family
Sub Type 3 Family - 3 Units Up/Down
Listing Status Sold
Purchase Type For Sale
Square Footage 4,450 sqft
Price per Sqft $154
MLS Listing ID 72928072
Sold Date 03/15/22
Bedrooms 8
Full Baths 3
Year Built 1900
Annual Tax Amount $5,232
Tax Year 2021
Lot Size 10,454 Sqft
Acres 0.24
Property Description
Quality three-unit property with potential for huge cash flow! Absolutely beautiful blends of modernization and charm boasting throughout these three expansive 3/3/2 bedroom apartments. Large replacement windows flood sunshine in! Flowing floor plans feature new kitchens & baths, stunning hardwood and wide pine flooring, original woodwork, custom built-ins, fresh paint, and high ceilings! Pristine condition. Updated electrical, plumbing, cosmetics, and separated utilities make this a very attractive property to both owner occupants and investors. Off-street parking and a generous side yard could easily accommodate a future shed or garage! Convenient location in close distance to major routes and newly revitalized downtown including shops, restaurants, and beautiful Central Park. Truly a rare opportunity, and an added bonus that the units are vacant to be filled by new owner!
Location
State MA
County Worcester
Zoning res
Direction Main to Forest
Rooms
Basement Full, Unfinished
Interior
Interior Features Unit 1(Pantry, Storage, Crown Molding, Stone/Granite/Solid Counters, Upgraded Cabinets, Upgraded Countertops, Bathroom With Tub), Unit 2(Pantry, Storage, Crown Molding, Stone/Granite/Solid Counters, Upgraded Cabinets, Upgraded Countertops, Bathroom With Tub), Unit 3(Pantry, Storage, Upgraded Cabinets, Upgraded Countertops, Bathroom With Tub), Unit 1 Rooms(Living Room, Dining Room, Kitchen), Unit 2 Rooms(Living Room, Dining Room, Kitchen, Sunroom), Unit 3 Rooms(Living Room, Kitchen)
Heating Unit 1(Oil), Unit 2(Oil), Unit 3(Gas, Electric)
Flooring Vinyl, Hardwood, Pine, Wood Laminate, Unit 1(undefined), Unit 2(Hardwood Floors), Unit 3(Hardwood Floors)
Appliance Unit 1(Range, Refrigerator, Washer, Dryer), Utility Connections for Electric Range
Laundry Unit 1 Laundry Room, Unit 2 Laundry Room, Unit 3 Laundry Room
Exterior
Community Features Shopping, Park, Walk/Jog Trails, Medical Facility, Laundromat, Bike Path, Highway Access, House of Worship, Public School
Utilities Available for Electric Range
Total Parking Spaces 6
Garage No
Building
Lot Description Level
Story 6
Foundation Stone, Brick/Mortar
Sewer Public Sewer
Water Public
Schools
Elementary Schools Clinton Elem
Middle Schools Clinton Middle
High Schools Clinton High
Read Less
Bought with Kim McKean • Lamacchia Realty, Inc.



