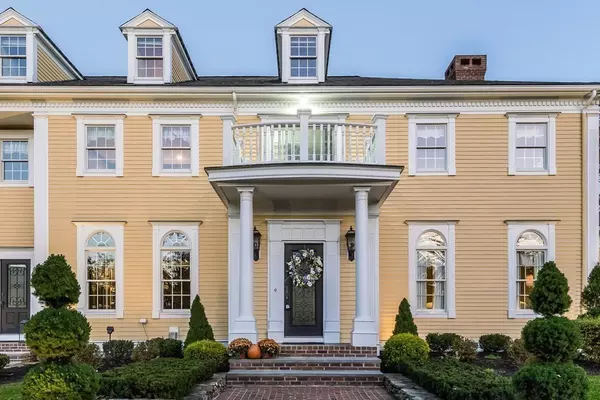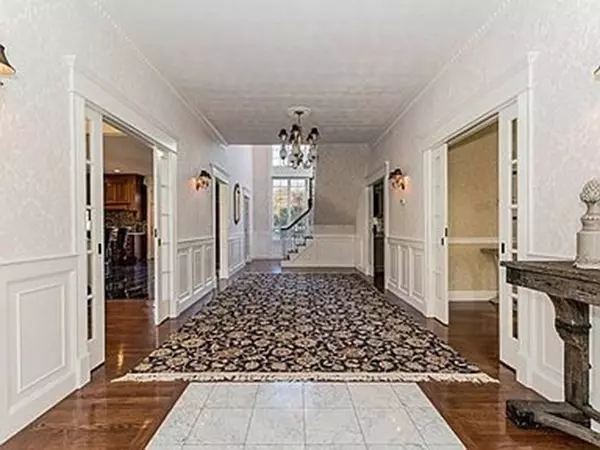For more information regarding the value of a property, please contact us for a free consultation.
465 River St Norwell, MA 02061
Want to know what your home might be worth? Contact us for a FREE valuation!

Our team is ready to help you sell your home for the highest possible price ASAP
Key Details
Sold Price $1,750,000
Property Type Single Family Home
Sub Type Single Family Residence
Listing Status Sold
Purchase Type For Sale
Square Footage 7,771 sqft
Price per Sqft $225
MLS Listing ID 72888011
Sold Date 03/18/22
Style Colonial
Bedrooms 5
Full Baths 5
Half Baths 1
HOA Y/N false
Year Built 1988
Annual Tax Amount $2,325,693
Tax Year 2021
Lot Size 3.140 Acres
Acres 3.14
Property Description
Priced well below assessed real estate market value - this great for entertaining home is a must see! Built in 1988, it features quality workmanship with exceptional custom craftsmanship. Picture yourself and your family in this grand yet, very welcoming home. Boasting a large eat in Chef's kitchen with high end appliances, television and fireplace.Formal dining room has a wet bar,french pocket doors and fireplace. Formal living room with fireplace, Lower level family room with built in bar and pink stone double fireplace for pool side entertaining on the beautiful very private grounds. Many improvements along with Pool and hot tub completely resurfaced to Gunite with the addition of a salt system. With possible in law potential ~This home absolutely has it all, not to mention that it is located on one of Norwell's most desired streets! Don't miss out on what this truly stunning home has to offer~ Resort style living at home. Shown by appointment only.
Location
State MA
County Plymouth
Zoning m72L18
Direction Broad Street to River.
Rooms
Family Room Bathroom - Full, Flooring - Stone/Ceramic Tile, Cable Hookup, Exterior Access, Lighting - Overhead
Basement Full, Partially Finished
Primary Bedroom Level Second
Dining Room Flooring - Hardwood, Flooring - Wood, Balcony - Exterior, French Doors, Wet Bar
Interior
Interior Features Slider, Entrance Foyer, Game Room, Sitting Room, Exercise Room
Heating Forced Air, Fireplace
Cooling Central Air
Flooring Wood, Tile, Marble, Stone / Slate, Flooring - Hardwood
Fireplaces Number 5
Fireplaces Type Dining Room, Family Room, Living Room
Appliance Range, Oven, Dishwasher, Trash Compactor, Microwave, Refrigerator, Gas Water Heater, Utility Connections for Gas Range, Utility Connections for Gas Oven, Utility Connections for Gas Dryer
Laundry Gas Dryer Hookup, Exterior Access, Washer Hookup
Exterior
Exterior Feature Tennis Court(s), Rain Gutters, Storage, Professional Landscaping, Sprinkler System, Decorative Lighting, Fruit Trees, Garden, Stone Wall
Garage Spaces 3.0
Fence Fenced
Pool In Ground, Pool - Inground Heated
Community Features Pool, Tennis Court(s), Highway Access, Public School
Utilities Available for Gas Range, for Gas Oven, for Gas Dryer
Roof Type Shingle
Total Parking Spaces 20
Garage Yes
Private Pool true
Building
Foundation Concrete Perimeter
Sewer Inspection Required for Sale, Private Sewer
Water Public
Architectural Style Colonial
Others
Acceptable Financing Contract
Listing Terms Contract
Read Less
Bought with Nathan Clark • Nathan Clark and Associates



