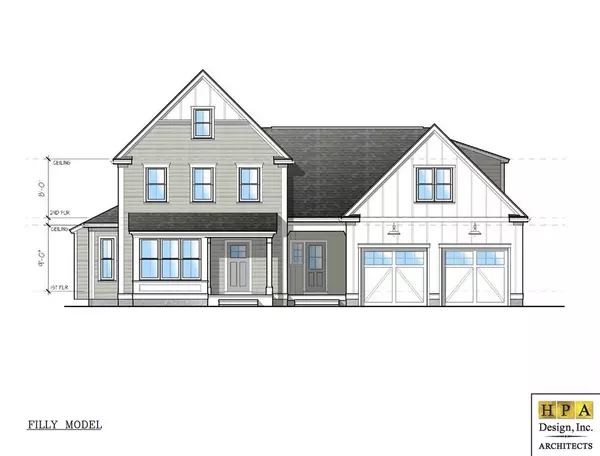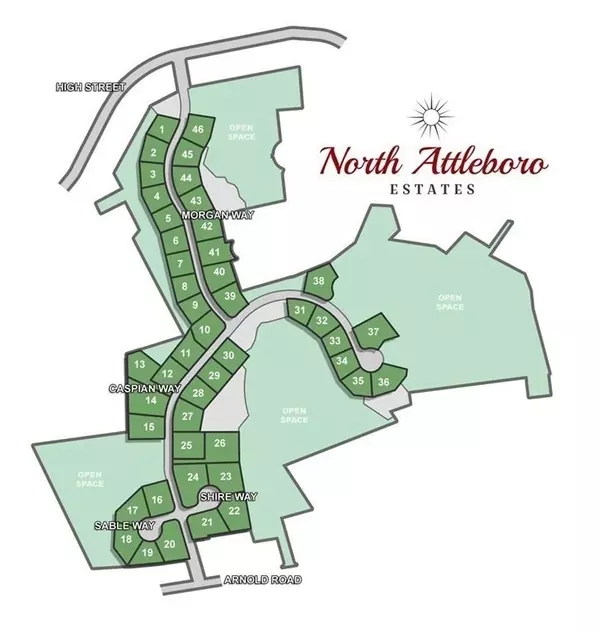For more information regarding the value of a property, please contact us for a free consultation.
10 Sable Way #19 North Attleboro, MA 02760
Want to know what your home might be worth? Contact us for a FREE valuation!

Our team is ready to help you sell your home for the highest possible price ASAP
Key Details
Sold Price $692,765
Property Type Single Family Home
Sub Type Single Family Residence
Listing Status Sold
Purchase Type For Sale
Square Footage 2,698 sqft
Price per Sqft $256
Subdivision North Attleboro Estates
MLS Listing ID 72637076
Sold Date 03/18/22
Style Colonial
Bedrooms 4
Full Baths 2
Half Baths 1
HOA Fees $125/mo
HOA Y/N true
Year Built 2022
Lot Size 0.300 Acres
Acres 0.3
Property Description
GPS 414 High Street, North Attleboro Estates-Newest Neighborhood Community you've been looking for! Single Family homes offering Ranch & Colonials Ranging from 2058-3070 Square feet of living area. Surrounded by Natural Wooded Open space-low maintenance lots. Conveniently located off High street, minutes to downtown North Attleboro and short drive off exit 5 I95. Each Newly Designed House Plan has Features to accommodate Today's Busy Lifestyle - such as Formal and Informal Entertainment Areas, Open Concept to Everyday Living, standard options include, 2 car garage, 3-4 spacious bedrooms, 2.5 Baths, 2 zone natural gas heating, 2 zone central A/C, hardwoods, tile, granite, fireplace, master bath tiled shower, master walk-in master closet, laundry room on 2nd floor, natural gas cook top, kitchen island. 11 Floor plans to offer.
Location
State MA
County Bristol
Direction GPS 414 High Street NORTH ATTLEBORO , Brings you to entrance of Sub-Division
Rooms
Family Room Flooring - Hardwood, Open Floorplan
Basement Interior Entry, Concrete
Primary Bedroom Level Main
Dining Room Flooring - Hardwood, Open Floorplan, Wainscoting
Kitchen Flooring - Hardwood, Dining Area, Countertops - Stone/Granite/Solid, Kitchen Island, Open Floorplan, Gas Stove
Interior
Heating Forced Air, Natural Gas
Cooling Central Air
Flooring Tile, Carpet, Hardwood
Fireplaces Number 1
Fireplaces Type Family Room
Appliance Range, Dishwasher, Microwave, Utility Connections for Gas Range
Laundry Flooring - Stone/Ceramic Tile, First Floor, Washer Hookup
Exterior
Exterior Feature Rain Gutters
Garage Spaces 2.0
Community Features Public Transportation, Shopping, Pool, Tennis Court(s), Park, Walk/Jog Trails, Stable(s), Golf, Medical Facility, Laundromat, Bike Path, Conservation Area, Highway Access, House of Worship, Marina, Private School, Public School, T-Station, University, Other, Sidewalks
Utilities Available for Gas Range, Washer Hookup
Roof Type Shingle
Total Parking Spaces 4
Garage Yes
Building
Lot Description Cul-De-Sac, Wooded
Foundation Concrete Perimeter
Sewer Public Sewer
Water Public
Schools
Elementary Schools Amvet/Roos
Middle Schools North Middle
High Schools Bfhs/Nahs
Read Less
Bought with Kenneth Farrow • RE/MAX Real Estate Center


