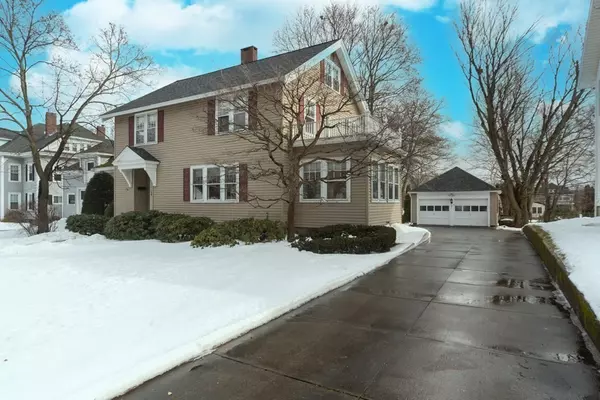For more information regarding the value of a property, please contact us for a free consultation.
121 Prescott St Clinton, MA 01510
Want to know what your home might be worth? Contact us for a FREE valuation!

Our team is ready to help you sell your home for the highest possible price ASAP
Key Details
Sold Price $515,000
Property Type Single Family Home
Sub Type Single Family Residence
Listing Status Sold
Purchase Type For Sale
Square Footage 2,195 sqft
Price per Sqft $234
MLS Listing ID 72940546
Sold Date 03/21/22
Style Colonial
Bedrooms 4
Full Baths 1
Half Baths 1
Year Built 1928
Annual Tax Amount $4,984
Tax Year 2021
Lot Size 0.340 Acres
Acres 0.34
Property Description
*Open House Sun Feb 13th, 1-3 PM* Gorgeous 4 bed | 1.5 bath colonial home in a historic neighborhood within very close distance to all Clinton offers like the newly revitalized downtown, shops and restaurants, Central Park, Bigelow library, plus central to major routes. Spacious, flowing, flexible floorplan. Main level offers bright and sunny fireplaced living room that spans the house width, fully applianced kitchen with abundance of wood cabinetry & walk in pantry, formal dining w/ chandelier and custom china cabinet, powder room, and bonus sun room. Upper level has 4 good sized bedrooms + full bath. Covered outdoor deck overlooks the big private backyard, plus a detached 2-car garage! Hardwood flooring throughout, beautiful original doors and knobs, lots of storage, walk-up attic, full walk out basement, and irrigation system are added features. One family ownership & lovingly cared for, this property has retained its original charm and character, making this a special opportunity!
Location
State MA
County Worcester
Zoning res
Direction Water Street to Prescott Street
Rooms
Basement Full, Walk-Out Access, Sump Pump, Concrete
Primary Bedroom Level Second
Dining Room Flooring - Hardwood
Kitchen Ceiling Fan(s), Flooring - Vinyl, Pantry
Interior
Interior Features Ceiling Fan(s), Lighting - Overhead, Sun Room, Mud Room, Foyer
Heating Steam, Oil
Cooling None
Flooring Vinyl, Hardwood, Flooring - Hardwood, Flooring - Vinyl
Fireplaces Number 1
Fireplaces Type Living Room
Appliance Range, Dishwasher, Refrigerator, Washer, Dryer
Laundry In Basement
Exterior
Exterior Feature Balcony, Sprinkler System
Garage Spaces 2.0
Community Features Shopping, Park, Walk/Jog Trails, Medical Facility, Highway Access, House of Worship, Public School
Roof Type Shingle
Total Parking Spaces 3
Garage Yes
Building
Lot Description Level
Foundation Other
Sewer Public Sewer
Water Public
Architectural Style Colonial
Schools
Elementary Schools Clinton Elem
Middle Schools Clinton Middle
High Schools Clinton High
Read Less
Bought with Kali Hogan Delorey Team • RE/MAX Journey



