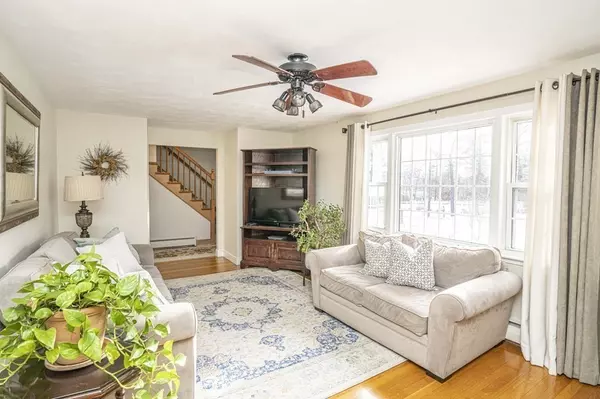For more information regarding the value of a property, please contact us for a free consultation.
35 James Rd Hanover, MA 02339
Want to know what your home might be worth? Contact us for a FREE valuation!

Our team is ready to help you sell your home for the highest possible price ASAP
Key Details
Sold Price $681,000
Property Type Single Family Home
Sub Type Single Family Residence
Listing Status Sold
Purchase Type For Sale
Square Footage 2,060 sqft
Price per Sqft $330
MLS Listing ID 72937267
Sold Date 03/22/22
Style Colonial
Bedrooms 5
Full Baths 2
Half Baths 1
Year Built 1961
Annual Tax Amount $7,670
Tax Year 2021
Lot Size 0.690 Acres
Acres 0.69
Property Description
Did someone say in-law…This single-family colonial style home is a must see! Built in 1961, features a traditional floor plan. The main house has beautiful hardwood flooring, large open kitchen/dining area with a a slider to back deck, a large living room with picture window and fireplace. One and one-half bathrooms, finished basement that would be suitable for a family game or playroom complete the main house. Entry to the In Law space is accessible from the main house or you can use the private entrance through the two-car garage. A kitchenette, bedroom, large living area, full bath & private porch. Large outside area for entertaining, apple/pear and peach trees and garden area. This home has it all not to mention it's located on a cul de sac, close to many amenities. Roof (15yr), Oil Tank (15yrs). FINAL OFFERS due Tuesday by FOUR PM.
Location
State MA
County Plymouth
Zoning RES
Direction Union St. to Pine St. to James Rd.
Rooms
Family Room Flooring - Wall to Wall Carpet, Window(s) - Bay/Bow/Box, Exterior Access, Lighting - Overhead
Basement Full, Finished, Interior Entry
Primary Bedroom Level Second
Dining Room Flooring - Hardwood, Window(s) - Bay/Bow/Box, Slider, Lighting - Overhead
Kitchen Bathroom - Half, Ceiling Fan(s), Flooring - Laminate, Window(s) - Bay/Bow/Box, Pantry, Deck - Exterior, Exterior Access, Open Floorplan, Peninsula, Lighting - Overhead
Interior
Interior Features Dining Area, Countertops - Stone/Granite/Solid, Open Floorplan, Kitchen, Living/Dining Rm Combo
Heating Baseboard, Oil
Cooling Window Unit(s)
Flooring Tile, Carpet, Hardwood, Flooring - Stone/Ceramic Tile
Fireplaces Number 1
Fireplaces Type Living Room
Appliance Range, Dishwasher, Microwave, Electric Water Heater, Utility Connections for Electric Range, Utility Connections for Electric Oven, Utility Connections for Electric Dryer
Laundry In Basement, Washer Hookup
Exterior
Exterior Feature Rain Gutters, Storage, Fruit Trees, Garden
Garage Spaces 2.0
Community Features Shopping, Pool, Park, Stable(s), Medical Facility, Laundromat, Highway Access, House of Worship, Public School, Other
Utilities Available for Electric Range, for Electric Oven, for Electric Dryer, Washer Hookup
Roof Type Shingle
Total Parking Spaces 7
Garage Yes
Building
Lot Description Wooded, Cleared
Foundation Concrete Perimeter
Sewer Private Sewer
Water Public
Schools
Elementary Schools Cedar/Center
Middle Schools Hanover Middle
High Schools Hanover High
Read Less
Bought with Depend on Dakota Team • Keller Williams Realty



