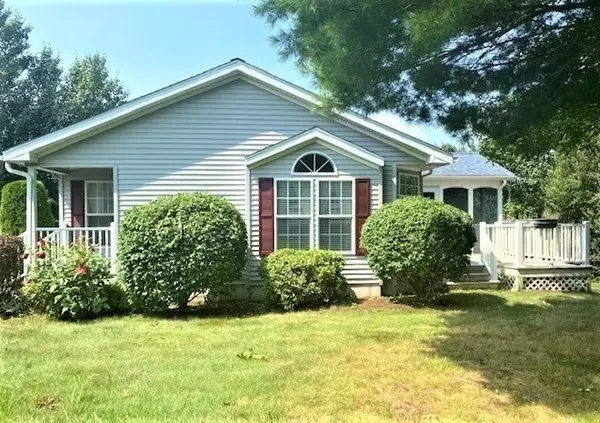For more information regarding the value of a property, please contact us for a free consultation.
1408 Fox Run Drive Middleboro, MA 02346
Want to know what your home might be worth? Contact us for a FREE valuation!

Our team is ready to help you sell your home for the highest possible price ASAP
Key Details
Sold Price $340,000
Property Type Single Family Home
Sub Type Single Family Residence
Listing Status Sold
Purchase Type For Sale
Square Footage 1,700 sqft
Price per Sqft $200
Subdivision Oak Point
MLS Listing ID 72886487
Sold Date 03/21/22
Style Ranch
Bedrooms 2
Full Baths 2
HOA Fees $785/mo
HOA Y/N true
Year Built 2004
Lot Size 10,890 Sqft
Acres 0.25
Property Description
ADULT COMMUNITY (55+) situated on 1,000 acres of woodlands in OAK POINT. This SPACIOUS home features an OPEN FLOOR PLAN w/Cathedral Ceilings throughout, having both a Family Room and Living Room, a Master Bedroom w/Full Bath and Walk-In Closet; and a Guest Room w/Walk-In Closet. The Granite Kitchen has white cabinets, all appliances included, natural sunlight from the transom window, a dining area and tile flooring. The main bath has a cathedral ceiling and sky-lite w/adjoining linen closet. The Dining Room has sliders to a 3-Season Room and adjoining deck. Updates include: New Furnace & A/C Systems, New Roof, Hot Water Heater, Vinyl Front stairs/deck and railings (all 2019). New Enclosed 3-Season Room and added rear vinyl deck/railing (2008). New Granite Counters in Kitchen and professional grade garbage disposal (2008). Oak Point has its own Sewer Treatment Plant/Certificate of Compliance on record with Town of Middleboro. (Back on the market/buyer denied financing)
Location
State MA
County Plymouth
Zoning RES
Direction Route 44 Left to Route 105 (Plympton Street) to Thompson Street, Left onto Plain Street to Oak Point
Rooms
Family Room Cathedral Ceiling(s), Closet, Flooring - Wall to Wall Carpet, Exterior Access
Primary Bedroom Level First
Dining Room Cathedral Ceiling(s), Flooring - Wall to Wall Carpet, Exterior Access, Open Floorplan, Slider
Kitchen Cathedral Ceiling(s), Closet/Cabinets - Custom Built, Flooring - Stone/Ceramic Tile, Dining Area, Countertops - Stone/Granite/Solid
Interior
Interior Features Ceiling Fan(s), Slider, Closet, Sun Room, Foyer, Internet Available - Broadband
Heating Forced Air, Natural Gas
Cooling Central Air
Flooring Tile, Vinyl, Carpet, Flooring - Wall to Wall Carpet, Flooring - Vinyl
Fireplaces Number 1
Fireplaces Type Living Room
Appliance Range, Dishwasher, Disposal, Microwave, Refrigerator, Washer, Dryer, Gas Water Heater, Tank Water Heater, Plumbed For Ice Maker, Utility Connections for Electric Range, Utility Connections for Electric Dryer
Laundry Flooring - Vinyl, Electric Dryer Hookup, Washer Hookup, First Floor
Exterior
Exterior Feature Rain Gutters, Professional Landscaping, Sprinkler System
Garage Spaces 2.0
Community Features Public Transportation, Shopping, Pool, Tennis Court(s), Park, Walk/Jog Trails, Stable(s), Golf, Conservation Area, Highway Access, House of Worship, T-Station
Utilities Available for Electric Range, for Electric Dryer, Washer Hookup, Icemaker Connection
Roof Type Shingle
Total Parking Spaces 3
Garage Yes
Building
Lot Description Wooded, Level
Foundation Slab
Sewer Other
Water Public
Architectural Style Ranch
Others
Senior Community true
Acceptable Financing Other (See Remarks)
Listing Terms Other (See Remarks)
Read Less
Bought with Meredith Hunt • Boston Connect Real Estate



