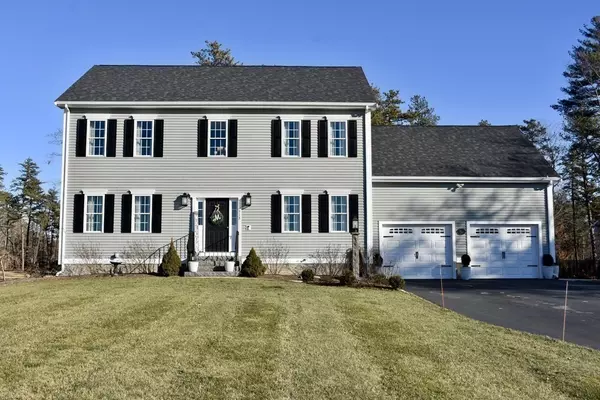For more information regarding the value of a property, please contact us for a free consultation.
113 Box Turtle Dr. Rochester, MA 02770
Want to know what your home might be worth? Contact us for a FREE valuation!

Our team is ready to help you sell your home for the highest possible price ASAP
Key Details
Sold Price $705,000
Property Type Single Family Home
Sub Type Single Family Residence
Listing Status Sold
Purchase Type For Sale
Square Footage 2,069 sqft
Price per Sqft $340
Subdivision Connet Woods
MLS Listing ID 72936560
Sold Date 03/23/22
Style Colonial
Bedrooms 3
Full Baths 2
Half Baths 1
HOA Fees $22/ann
HOA Y/N true
Year Built 2017
Annual Tax Amount $6,363
Tax Year 2022
Lot Size 0.930 Acres
Acres 0.93
Property Description
Beautiful Colonial with fantastic upgrades. Open foyer with hardwood and HW stairs, Study w/ glass French door, Family room with HW floor and fireplace, Kitchen with all appliances staying, granite counters, pantry and wine fridge. 2 and 1/2 baths all with granite. Three bedrooms upstairs. Master suite has beautiful full bath and a walk-in closet that has been expanded and includes additional storage. Central Air. Finished basement with electric fireplace, built ins for storage. Playroom, Work out and/or office area, Additional storage as well. House is immaculate. Garage is finished, fully insulated, heat and AC, to be used as either car storage or game room! Landscaped lot with built in saltwater pool and patio with kitchen, gas grill, wet bar, tv mount for watching the game by the pool! Beautiful up lighting and built-in sound system throughout 1st floor, garage and pool area. Storage shed, irrigation and generator hookup. Schedule showing today!
Location
State MA
County Plymouth
Zoning RES
Direction Connet Woods can be entered off of either High st or Ryder rd. Use GPS
Rooms
Basement Full, Finished, Interior Entry, Bulkhead, Radon Remediation System
Primary Bedroom Level Second
Dining Room Flooring - Hardwood, Open Floorplan, Wainscoting
Kitchen Flooring - Stone/Ceramic Tile, Pantry, Countertops - Stone/Granite/Solid, Open Floorplan, Recessed Lighting, Stainless Steel Appliances, Wine Chiller, Peninsula
Interior
Interior Features Entrance Foyer, Study, Play Room, Wet Bar, Wired for Sound
Heating Baseboard, Oil
Cooling Central Air
Flooring Tile, Carpet, Hardwood, Flooring - Hardwood, Flooring - Wall to Wall Carpet
Fireplaces Number 1
Fireplaces Type Living Room
Appliance Range, Dishwasher, Microwave, Refrigerator, Washer, Dryer, Wine Refrigerator, Water Softener, Other, Oil Water Heater, Tank Water Heater, Plumbed For Ice Maker, Utility Connections for Electric Range, Utility Connections for Electric Dryer, Utility Connections Outdoor Gas Grill Hookup
Laundry Electric Dryer Hookup, Washer Hookup, First Floor
Exterior
Exterior Feature Rain Gutters, Storage, Professional Landscaping, Sprinkler System, Decorative Lighting, Other
Garage Spaces 2.0
Fence Fenced
Pool In Ground
Community Features Pool, Walk/Jog Trails, Stable(s), Golf, Conservation Area, Highway Access, Private School, Public School, T-Station, Other, Sidewalks
Utilities Available for Electric Range, for Electric Dryer, Washer Hookup, Icemaker Connection, Generator Connection, Outdoor Gas Grill Hookup
Waterfront Description Beach Front, Ocean, Other (See Remarks)
Roof Type Shingle
Total Parking Spaces 2
Garage Yes
Private Pool true
Building
Lot Description Other
Foundation Concrete Perimeter
Sewer Private Sewer
Water Private
Architectural Style Colonial
Schools
Elementary Schools Roch Memorial
Middle Schools Orr
High Schools Orr
Others
Acceptable Financing Contract
Listing Terms Contract
Read Less
Bought with Sabrina Castillo • Keller Williams South Watuppa



