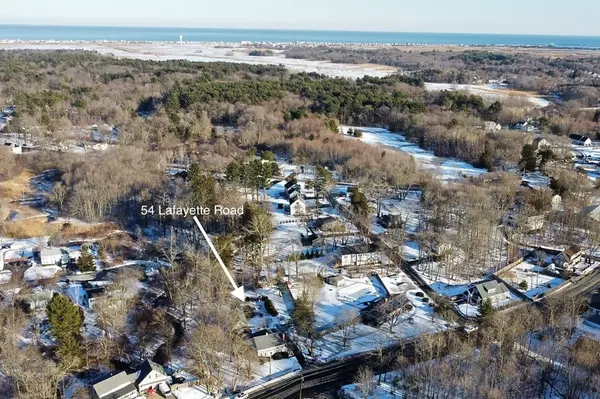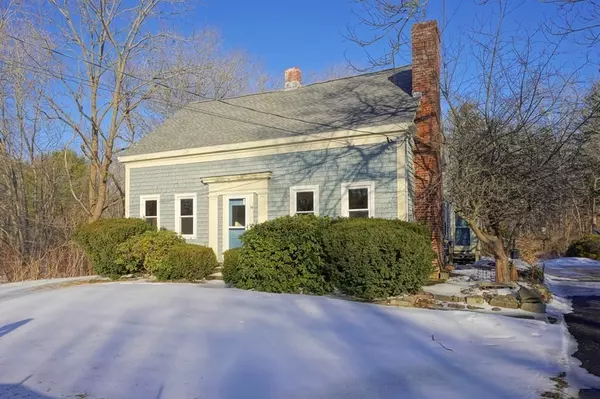For more information regarding the value of a property, please contact us for a free consultation.
54 Lafayette Road Salisbury, MA 01952
Want to know what your home might be worth? Contact us for a FREE valuation!

Our team is ready to help you sell your home for the highest possible price ASAP
Key Details
Sold Price $424,000
Property Type Single Family Home
Sub Type Single Family Residence
Listing Status Sold
Purchase Type For Sale
Square Footage 1,616 sqft
Price per Sqft $262
MLS Listing ID 72946255
Sold Date 03/24/22
Style Cape
Bedrooms 3
Full Baths 1
Half Baths 1
Year Built 1880
Annual Tax Amount $3,466
Tax Year 2021
Property Description
Located in the quaint, New England seaside town of Salisbury, this antique cape has been in the same family for 55 years. Built in 1880, set on just over a half acre of land, the property is just 3 miles to the beautiful sandy dunes of Salisbury Beach. This home is ripe for updating, renovations and TLC. New windows (2019), Roof replaced in 2014 with asphalt shingles, New furnace installed 2011. Town sewer is now available at the street. Sidewalks and a bike lane are part of the Town's plans for Lafayette Road and the new Rail Trail is quickly accessible. Close to Newburyport and Amesbury, easy access to the highways, schools, and retail. This property is being sold "AS IS", BUYER IS RESPONSIBLE FOR ALL DUE DILIGENCE, INCLUDING BUT NOT LIMITED TO COMPLIANCE WITH STATE/LOCAL REQUIREMENTS FOR PERMITTING, TOWN SEWER HOOK-UP (SEE DETAILS INCLUDED WITH DOCUMENTS) BUILDING CODE, ZONING.
Location
State MA
County Essex
Zoning LM-D
Direction GPS 54 Lafayette Rd., Salisbury
Rooms
Basement Full, Interior Entry, Sump Pump, Concrete
Primary Bedroom Level Second
Dining Room Flooring - Wood, Lighting - Overhead
Kitchen Skylight, Beamed Ceilings, Vaulted Ceiling(s), Flooring - Laminate, Dining Area, Pantry, Dryer Hookup - Electric, Lighting - Overhead
Interior
Interior Features Home Office
Heating Baseboard, Oil, Electric
Cooling None
Flooring Wood, Carpet, Laminate, Flooring - Wood
Fireplaces Number 1
Fireplaces Type Living Room
Appliance Range, Microwave, Refrigerator, Washer, Dryer, ENERGY STAR Qualified Refrigerator, Electric Water Heater, Utility Connections for Electric Range, Utility Connections for Electric Dryer
Laundry Washer Hookup
Exterior
Exterior Feature Storage, Garden
Garage Spaces 1.0
Community Features Shopping, Walk/Jog Trails, Medical Facility, Bike Path, Highway Access, Public School
Utilities Available for Electric Range, for Electric Dryer, Washer Hookup
Waterfront Description Beach Front, Harbor, Ocean, Beach Ownership(Public)
Roof Type Shingle
Total Parking Spaces 5
Garage Yes
Building
Lot Description Gentle Sloping, Level
Foundation Stone, Brick/Mortar
Sewer Public Sewer
Water Public
Schools
Elementary Schools Salisbury Elem
Middle Schools Triton Middle
High Schools Triton High
Others
Senior Community false
Read Less
Bought with Robyne Harrison • Gibson Sotheby's International Realty



