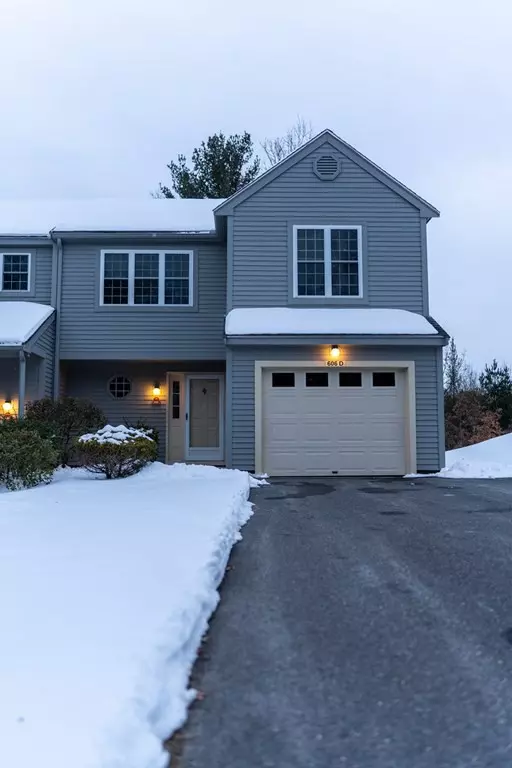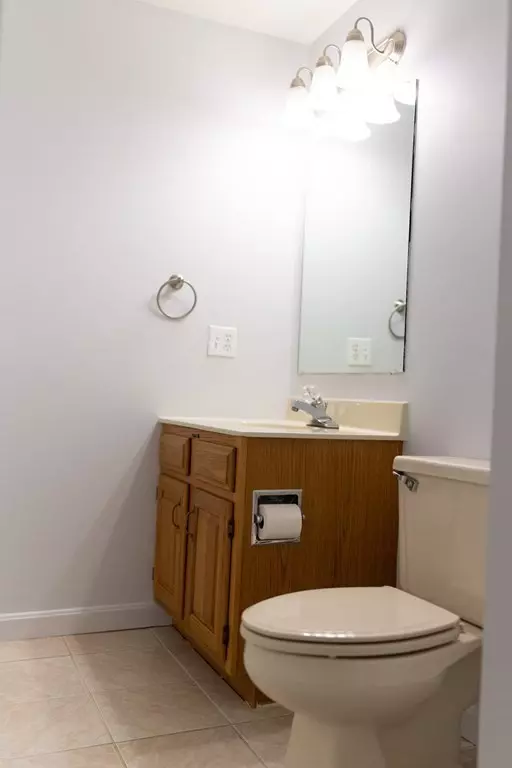For more information regarding the value of a property, please contact us for a free consultation.
606D Ridgefield Circle #606d Clinton, MA 01510
Want to know what your home might be worth? Contact us for a FREE valuation!

Our team is ready to help you sell your home for the highest possible price ASAP
Key Details
Sold Price $410,000
Property Type Condo
Sub Type Condominium
Listing Status Sold
Purchase Type For Sale
Square Footage 1,744 sqft
Price per Sqft $235
MLS Listing ID 72951488
Sold Date 03/25/22
Bedrooms 2
Full Baths 2
Half Baths 1
HOA Fees $476/mo
HOA Y/N true
Year Built 1989
Annual Tax Amount $5,077
Tax Year 2021
Property Description
Sterling End Unit in cozy condo complex. The large skylit living room has a fireplace opening up into a kitchen with eat at counter and pantry. The dining room is accented with a box atrium window and plenty of space. On the second floor is the roomy master bedroom with a skylit hallway leading to the master bathroom. Washer and dryer are on the second floor in another full bathroom right next to the large guest bedroom. The condo also has an attached garage and plenty of driveway parking. The entire condo was just professionally painted including closets and doors. All the lighting plugs and switches were replaced after it was painted. The amenities include a swimming pool, tennis courts, gym and club house. If you are looking for a well landscaped, quiet community to live in, this is the place for you.
Location
State MA
County Worcester
Zoning RES
Direction 117W, L-Wilder Rd, L- Mill Rd, L- Lanc Rd
Rooms
Family Room Cathedral Ceiling(s)
Primary Bedroom Level Second
Interior
Interior Features Den
Heating Forced Air, Natural Gas
Cooling Central Air
Flooring Tile, Vinyl, Carpet
Fireplaces Number 1
Appliance Range, Dishwasher, Disposal, Microwave, Refrigerator, Washer, Dryer, Propane Water Heater, Tank Water Heater
Laundry Second Floor
Exterior
Garage Spaces 1.0
Pool Association, In Ground
Community Features Shopping, Pool, Tennis Court(s), Golf, Laundromat, Highway Access, Public School
Roof Type Shingle
Total Parking Spaces 2
Garage Yes
Building
Story 1
Sewer Public Sewer
Water Public
Read Less
Bought with Eileen Fitzpatrick and Company • RE/MAX Traditions, Inc.



