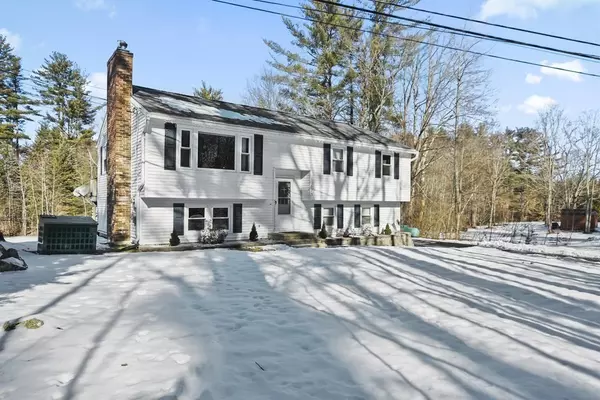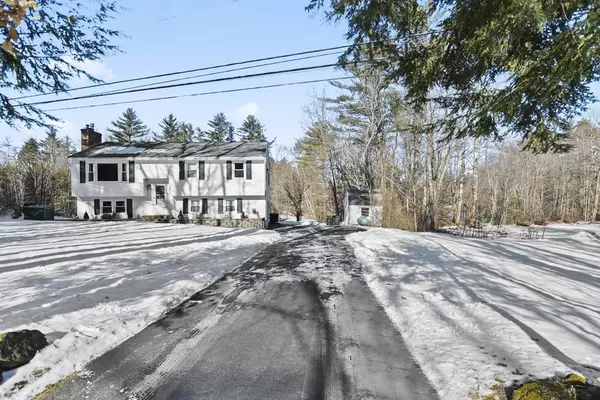For more information regarding the value of a property, please contact us for a free consultation.
673 Fremont Road Chester, NH 03036
Want to know what your home might be worth? Contact us for a FREE valuation!

Our team is ready to help you sell your home for the highest possible price ASAP
Key Details
Sold Price $435,000
Property Type Single Family Home
Sub Type Single Family Residence
Listing Status Sold
Purchase Type For Sale
Square Footage 1,505 sqft
Price per Sqft $289
MLS Listing ID 72942729
Sold Date 03/21/22
Style Raised Ranch
Bedrooms 3
Full Baths 1
Year Built 1979
Annual Tax Amount $5,277
Tax Year 2021
Lot Size 2.010 Acres
Acres 2.01
Property Description
This BEAUTIFUL NEWLY RENOVATED raised ranch in desirable Chester, NH has it all! Fully spray foam insulated exterior along with new energy star windows and interior doors throughout for prime energy efficiency. Come home to the inviting new driveway and landscaping. Natural light from the picture window flows into the spacious living room boasting farmhouse chic fireplace & beautiful faux wood flooring. Spacious eat in kitchen with spacious cabinets, SS appliances, granite countertops & slider to the back deck. Space for everyone w/ 3 generous sized bedrooms. Newly updated full bath w/ ceramic tile floors & a linen closet completes the main level! Cozy up by the fire in the lower-level family room which highlights plush w2w carpet! Separate laundry room w/ sliding barn door, wainscoting & tile flooring. Attached one car heated garage! Gorgeous backyard overlooking the 2-acre lot and private pond! Enjoy easy access to Routes 102 & 101! OH canceled! Accepted offer!
Location
State NH
County Rockingham
Zoning RD RE
Direction NH-102 E/Nashua Rd to NH-102 E/Chester Rd to Fremont Rd.
Rooms
Family Room Flooring - Wall to Wall Carpet, Cable Hookup, Recessed Lighting
Basement Full, Finished
Primary Bedroom Level First
Kitchen Flooring - Laminate, Dining Area, Pantry, Countertops - Stone/Granite/Solid, Deck - Exterior, Open Floorplan, Stainless Steel Appliances, Gas Stove
Interior
Heating Electric Baseboard, Electric, Propane
Cooling None
Flooring Tile, Carpet, Laminate
Fireplaces Number 1
Fireplaces Type Family Room, Living Room
Appliance Range, Dishwasher, Refrigerator, Washer, Dryer, Propane Water Heater, Tank Water Heater, Utility Connections for Gas Range, Utility Connections for Electric Dryer
Laundry Flooring - Stone/Ceramic Tile, Electric Dryer Hookup, Wainscoting, Washer Hookup, In Basement
Exterior
Exterior Feature Rain Gutters, Storage, Garden, Stone Wall
Garage Spaces 1.0
Community Features Walk/Jog Trails, Conservation Area, Public School
Utilities Available for Gas Range, for Electric Dryer, Washer Hookup
Waterfront Description Waterfront, Pond
Roof Type Shingle
Total Parking Spaces 5
Garage Yes
Building
Lot Description Wooded
Foundation Concrete Perimeter
Sewer Private Sewer
Water Private
Read Less
Bought with Non Member • Non Member Office
GET MORE INFORMATION




