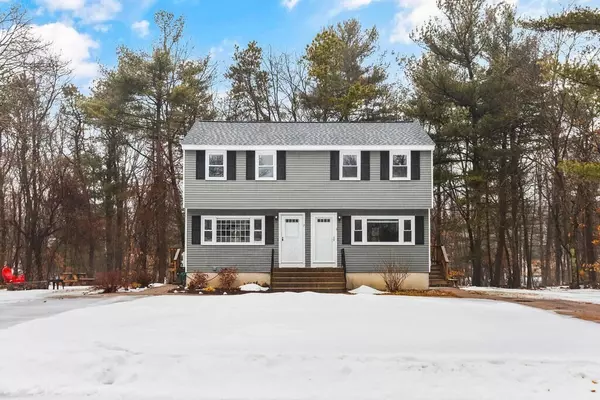For more information regarding the value of a property, please contact us for a free consultation.
5-7 Pineland Dr Plainville, MA 02762
Want to know what your home might be worth? Contact us for a FREE valuation!

Our team is ready to help you sell your home for the highest possible price ASAP
Key Details
Sold Price $556,000
Property Type Multi-Family
Sub Type 2 Family - 2 Units Side by Side
Listing Status Sold
Purchase Type For Sale
Square Footage 1,700 sqft
Price per Sqft $327
MLS Listing ID 72941322
Sold Date 03/30/22
Bedrooms 4
Full Baths 2
Year Built 1970
Annual Tax Amount $4,483
Tax Year 2022
Lot Size 0.340 Acres
Acres 0.34
Property Description
Calling investors as well owner occupied buyers! You are not going to want to miss out on this property! Both units are currently vacant and ready for any finishing touches and some fresh paint. Easy to rent Townhouse style duplex with mirror image units. Mini-split cooling/heat pumps installed in both units within the last four years! First floor features large living rooms and eat-in kitchens. Second floor to each unit contains both bedrooms, and full bathroom. Laminate flooring throughout first floor for easy care and the upstairs level bedrooms are wall to wall carpeting. Unfinished basements on both sides as well, with plenty of room for extra storage space, as well as laundry hook-ups. All appliances to remain and one unit will convey with washer and dryer included! The house is on a large lot, located on cul-de-sac road. Easy highway access makes this a fantastic commuter location. Roof was replaced approx 7 years ago. You will not want to miss out on this property.
Location
State MA
County Norfolk
Zoning RES
Direction South St to Pineland
Rooms
Basement Full
Interior
Interior Features Unit 1(Lead Certification Available, Bathroom With Tub & Shower, Internet Available - Unknown), Unit 2(Lead Certification Available, Bathroom With Tub & Shower, Internet Available - Unknown), Unit 1 Rooms(Living Room, Kitchen), Unit 2 Rooms(Living Room, Kitchen)
Heating Unit 1(Electric, Ductless Mini-Split System), Unit 2(Electric, Ductless Mini-Split System)
Cooling Unit 1(Ductless Mini-Split System), Unit 2(Ductless Mini-Split System)
Flooring Carpet, Laminate, Unit 1(undefined), Unit 2(Wall to Wall Carpet)
Appliance Unit 1(Range, Dishwasher, Refrigerator, Washer, Dryer), Unit 2(Range, Dishwasher, Refrigerator), Electric Water Heater, Utility Connections for Electric Oven, Utility Connections for Electric Dryer
Laundry Washer Hookup
Exterior
Community Features Shopping, Walk/Jog Trails, Highway Access
Utilities Available for Electric Oven, for Electric Dryer, Washer Hookup
Roof Type Shingle
Total Parking Spaces 6
Garage No
Building
Lot Description Level
Story 4
Foundation Concrete Perimeter
Sewer Inspection Required for Sale, Private Sewer
Water Public
Others
Acceptable Financing Contract
Listing Terms Contract
Read Less
Bought with Lori Seavey Realty Team • Keller Williams Elite
GET MORE INFORMATION




