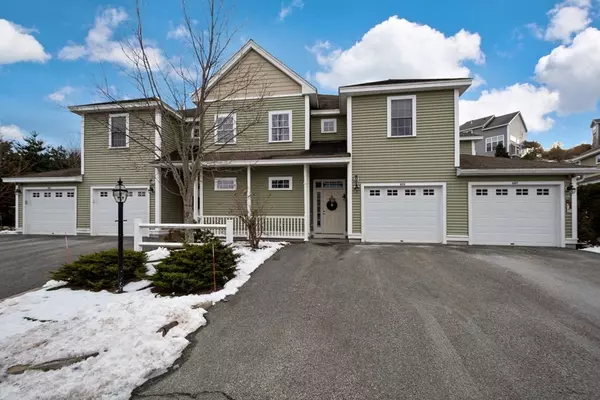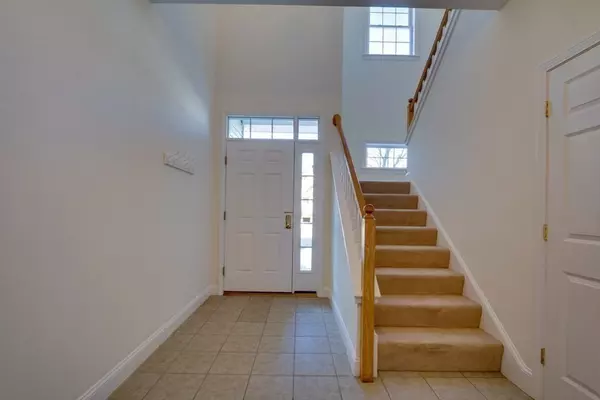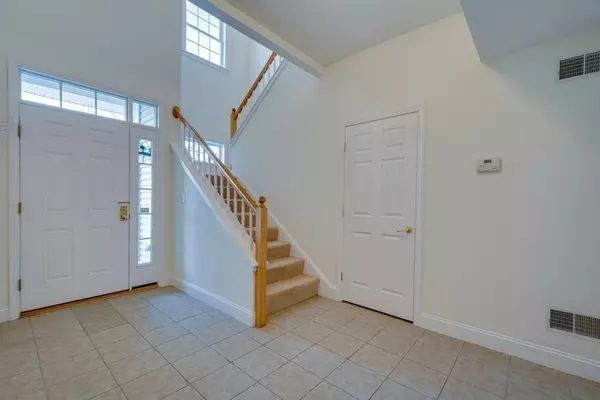For more information regarding the value of a property, please contact us for a free consultation.
613 Devenwood Way #613 Clinton, MA 01510
Want to know what your home might be worth? Contact us for a FREE valuation!

Our team is ready to help you sell your home for the highest possible price ASAP
Key Details
Sold Price $365,000
Property Type Condo
Sub Type Condominium
Listing Status Sold
Purchase Type For Sale
Square Footage 1,664 sqft
Price per Sqft $219
MLS Listing ID 72943542
Sold Date 03/31/22
Bedrooms 2
Full Baths 2
HOA Fees $390/mo
HOA Y/N true
Year Built 2004
Annual Tax Amount $4,694
Tax Year 2021
Property Description
Woodlands - Meticulously maintained "Tuscany" offers open and inviting floor plan complete with two generous sized master bedroom suites along with a 3rd room for use as den/office or 3rd bdrm. Living/dining area complete with skylights, recessed lighting, ceiling fan, gas fireplace, central air, 3 heating/cooling zones and sliding doors to covered screened in deck with storage room. Ample parking for 3 cars (One car garage & double wide driveway) . There's also guest parking through out Community. Enjoy 2.5 miles of groomed hiking trails and plenty of sidewalks to go for a walk or evening stroll. Beautifully landscaped grounds with onsite park to enjoy summer evening get togethers. Centrally located & in close proximity to 495,290 & 62. Condo fee includes curbside trash removal, ground & roadway maintenance, professional landscaping, snow plowing, town water & sewer, reserve funds, high speed broad band internet and 99 channels of Comcast cable!
Location
State MA
County Worcester
Zoning RES
Direction 495 to Exit 26 (rte 62) follow about 4 miles, cross over RR tracks to Berlin St to Woodland Circle
Rooms
Primary Bedroom Level Second
Dining Room Skylight, Cathedral Ceiling(s), Recessed Lighting
Kitchen Flooring - Laminate, Countertops - Stone/Granite/Solid, Kitchen Island, Open Floorplan, Recessed Lighting
Interior
Interior Features Closet, Closet - Walk-in, Foyer, Internet Available - Broadband
Heating Forced Air, Natural Gas, Unit Control
Cooling Central Air, Individual, Unit Control
Flooring Tile, Vinyl, Carpet, Flooring - Stone/Ceramic Tile
Fireplaces Number 1
Fireplaces Type Living Room
Appliance Range, Dishwasher, Disposal, Microwave, Refrigerator, Tank Water Heater, Plumbed For Ice Maker, Utility Connections for Gas Range, Utility Connections for Electric Dryer
Laundry Flooring - Laminate, Second Floor, In Unit, Washer Hookup
Exterior
Exterior Feature Decorative Lighting, Professional Landscaping
Garage Spaces 1.0
Community Features Shopping, Park, Walk/Jog Trails, Medical Facility, Conservation Area, Public School
Utilities Available for Gas Range, for Electric Dryer, Washer Hookup, Icemaker Connection
Roof Type Shingle
Total Parking Spaces 2
Garage Yes
Building
Story 2
Sewer Public Sewer
Water Public
Others
Pets Allowed Yes w/ Restrictions
Senior Community false
Read Less
Bought with Michael Domingues • Results Realty



